Offices
Safra Mt Faber Function Room
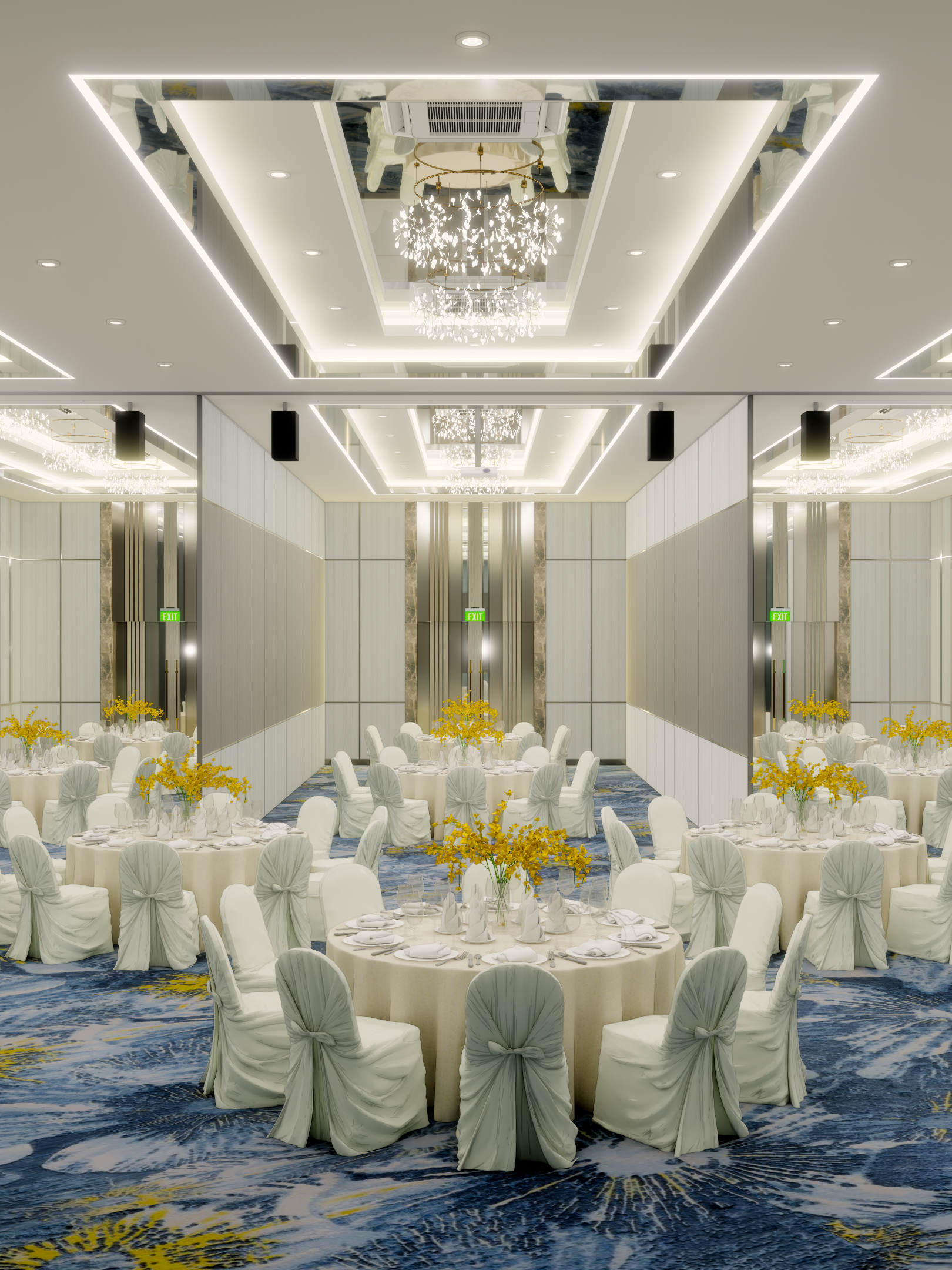
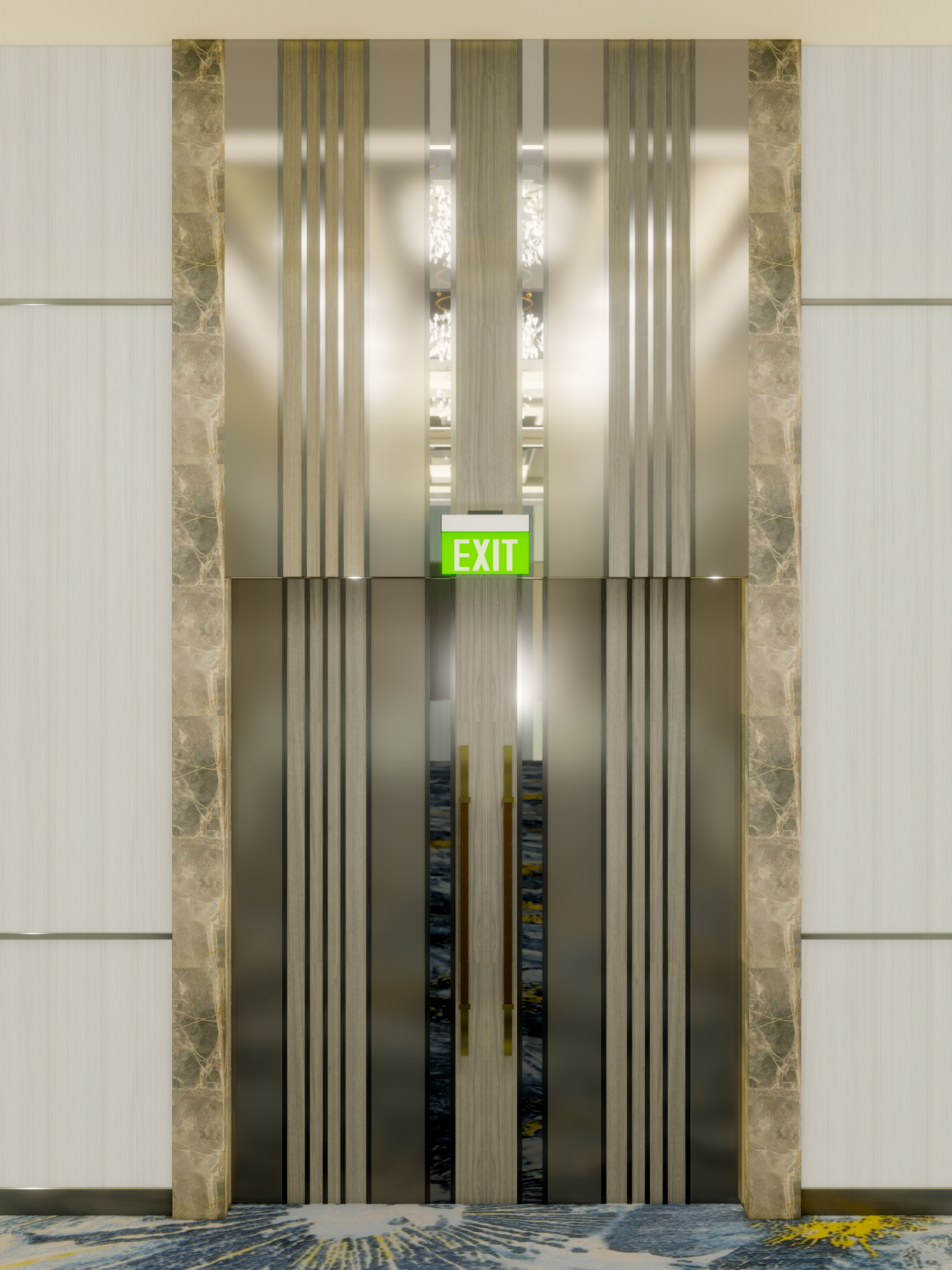
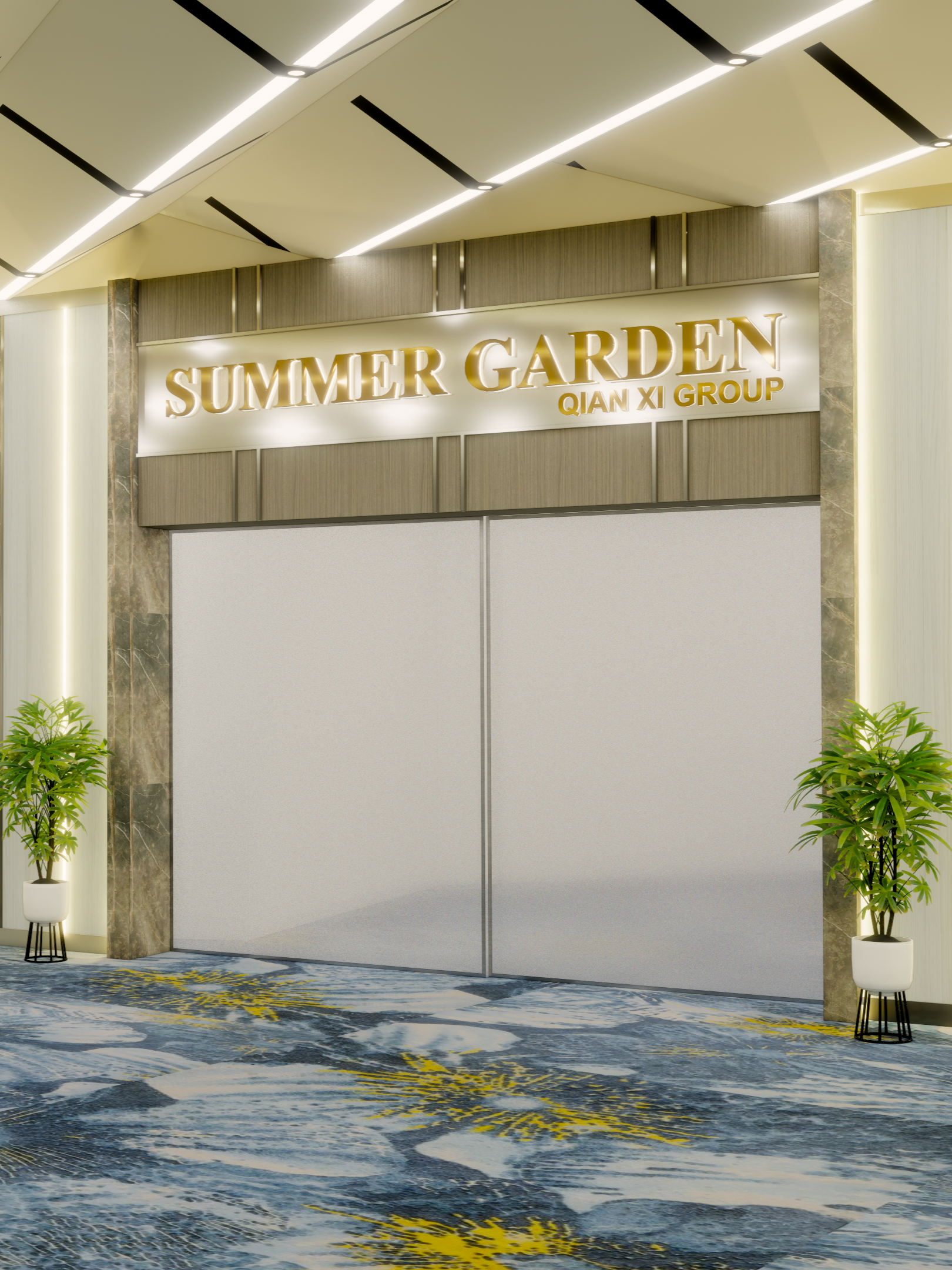
The renovation aims to modernize and elevate the function room into an elegant and refined space. The upgrade includes a refreshed ceiling, new wall panels, and a redesigned main entryway featuring laminated finishes and enhanced lighting. Overall, the renovation focuses on delivering a timeless yet modern ambiance, creating a classic interior look for a sophisticated function hall experience.
Acra Meeting Room

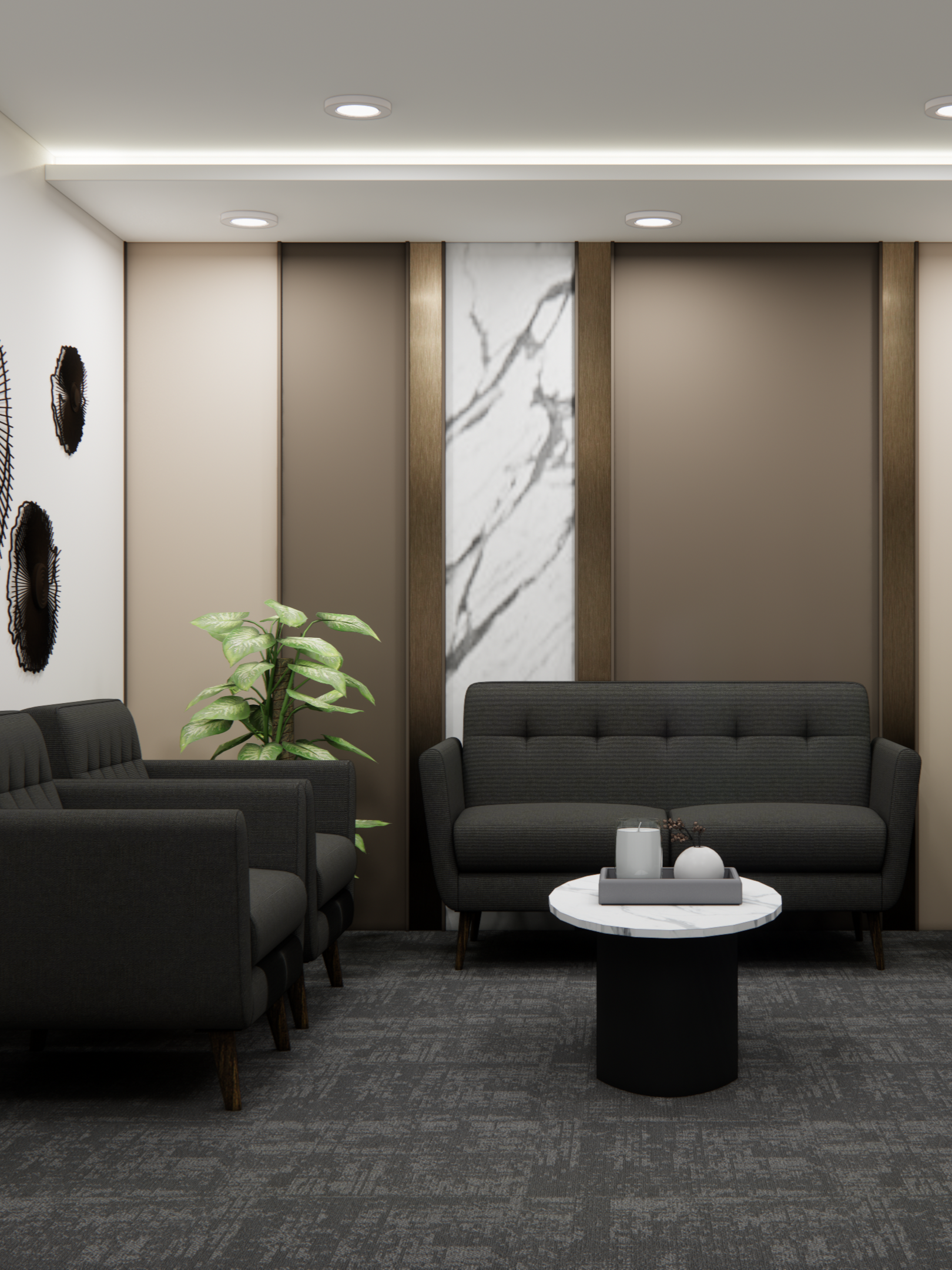
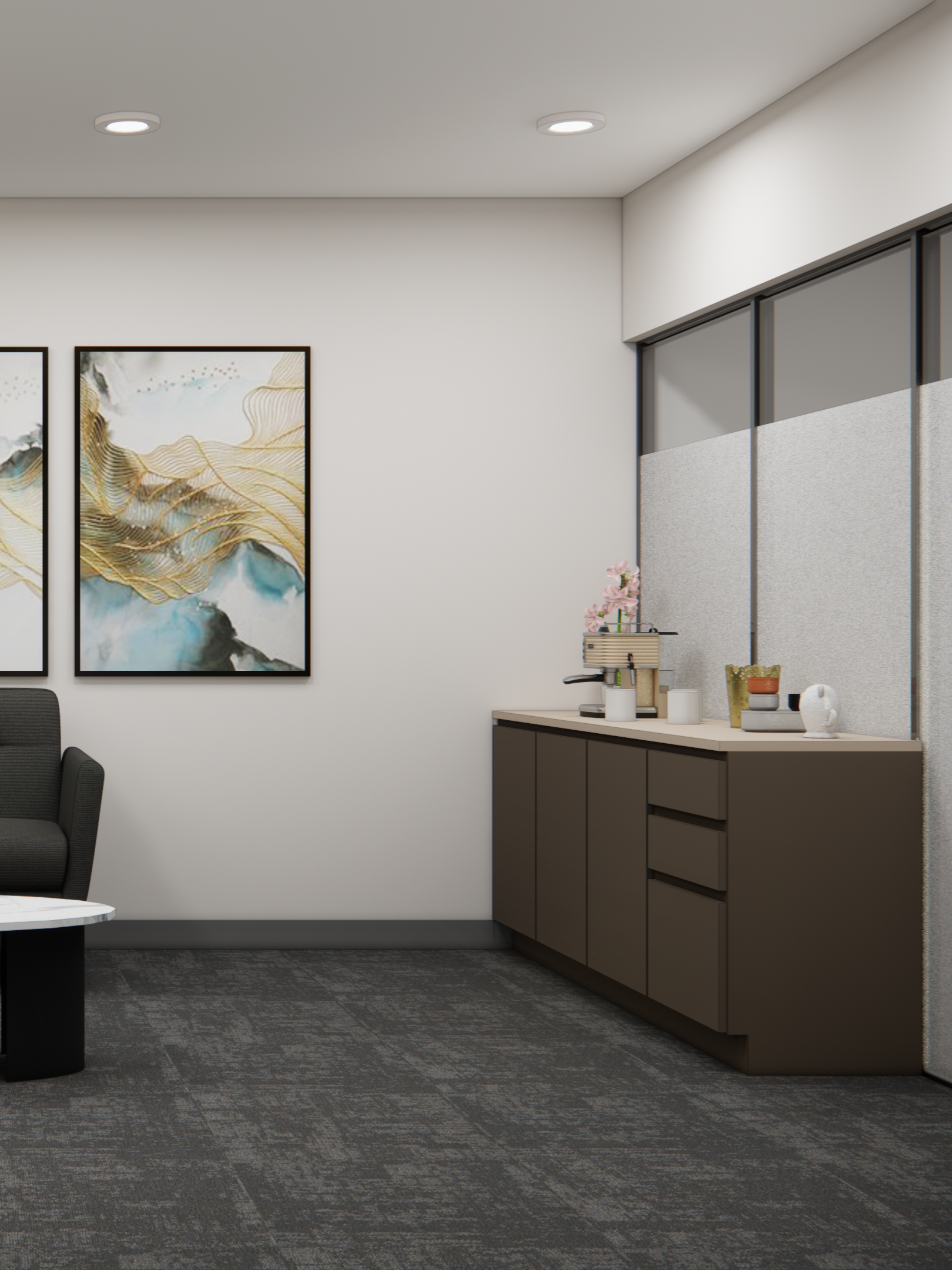
The newly renovated Acra Meeting Room is designed to exude sophistication and a corporate ambiance, tailored for special and VIP clients. Thoughtfully crafted to provide comfort, class, and seamless collaboration, the space offers a refined, living room–style setting that ensures an impressive and welcoming experience for high-profile visitors.
Singapore Art Museum-Ex-Situ Space Transformation
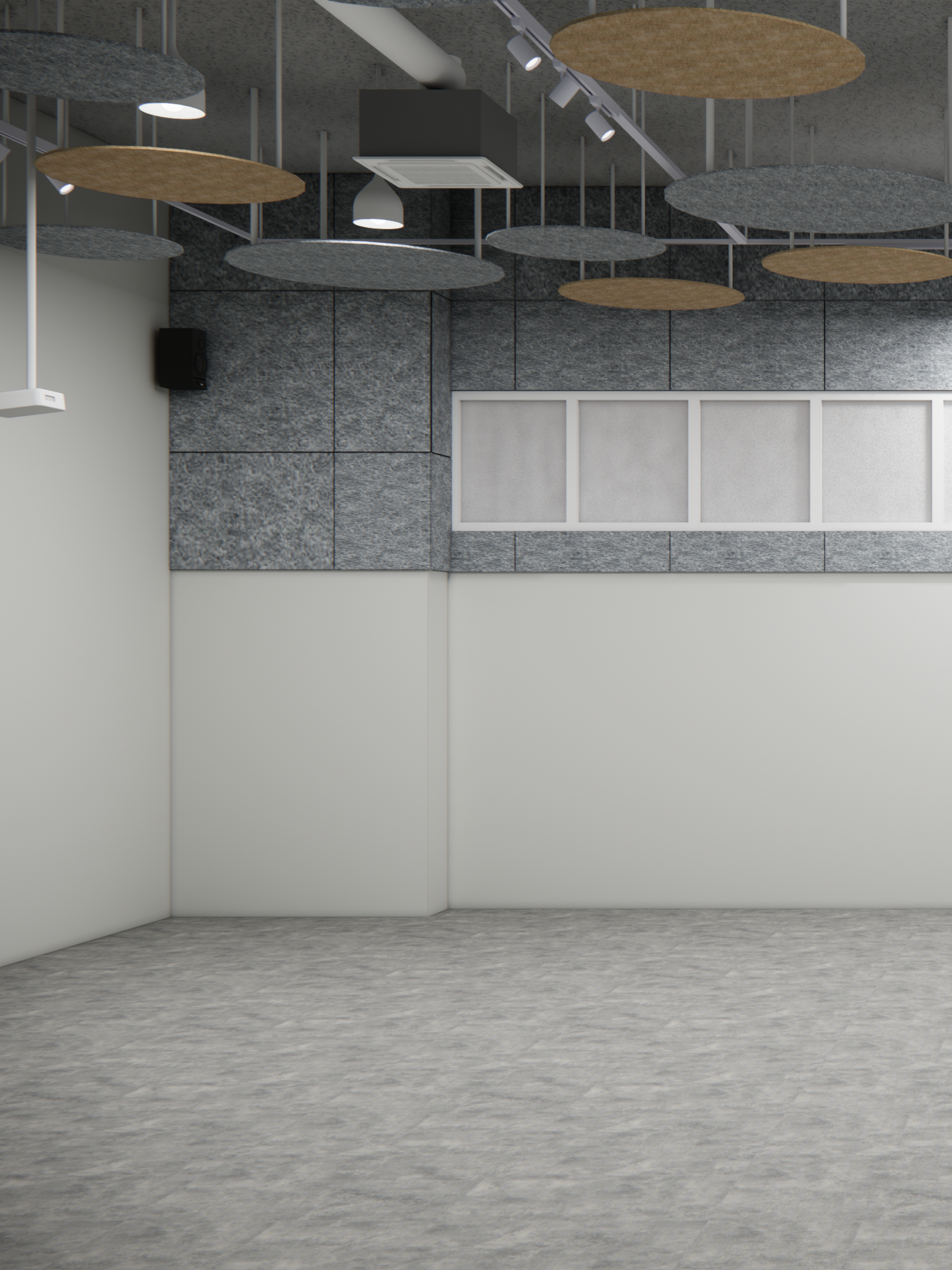
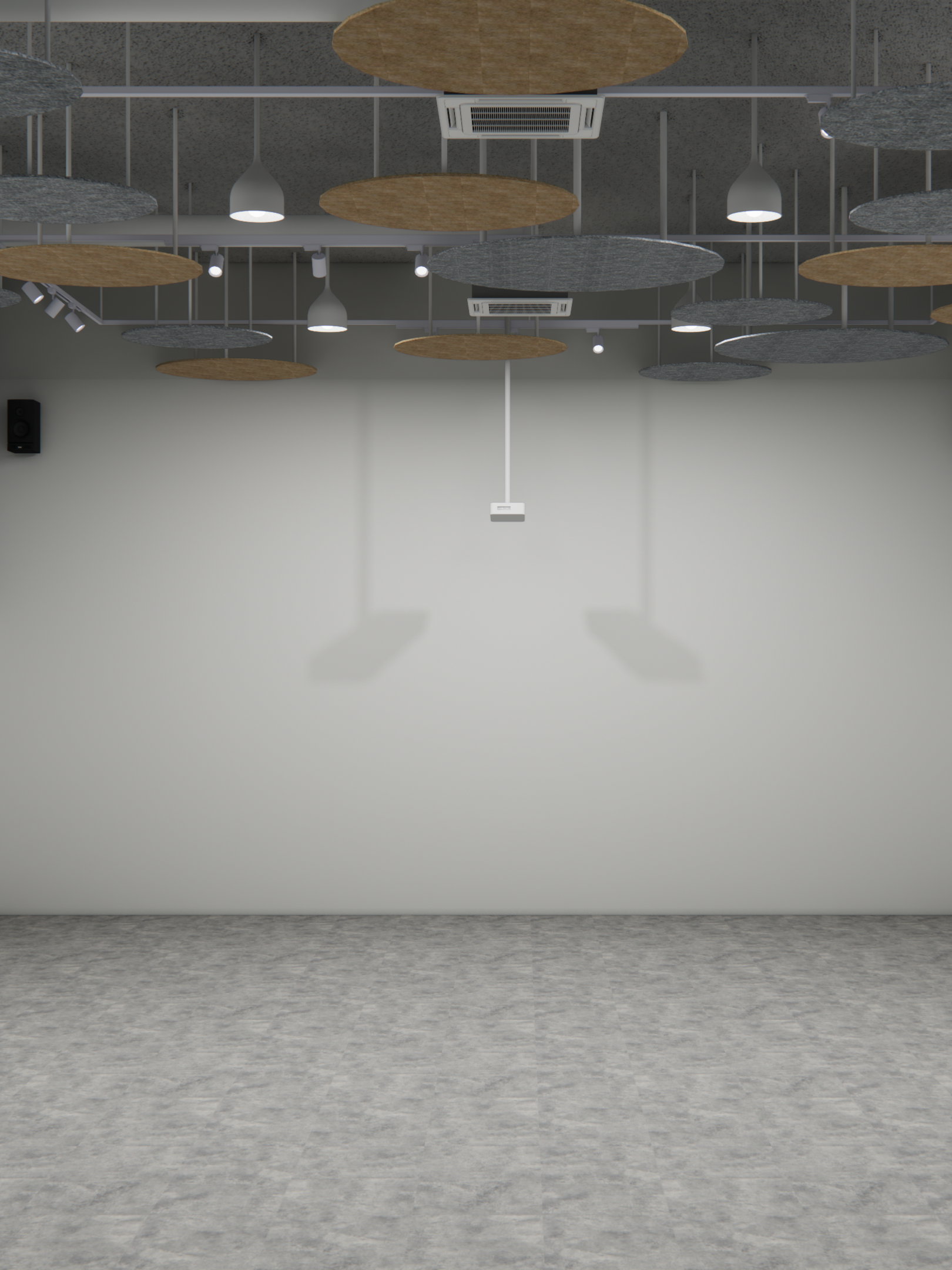
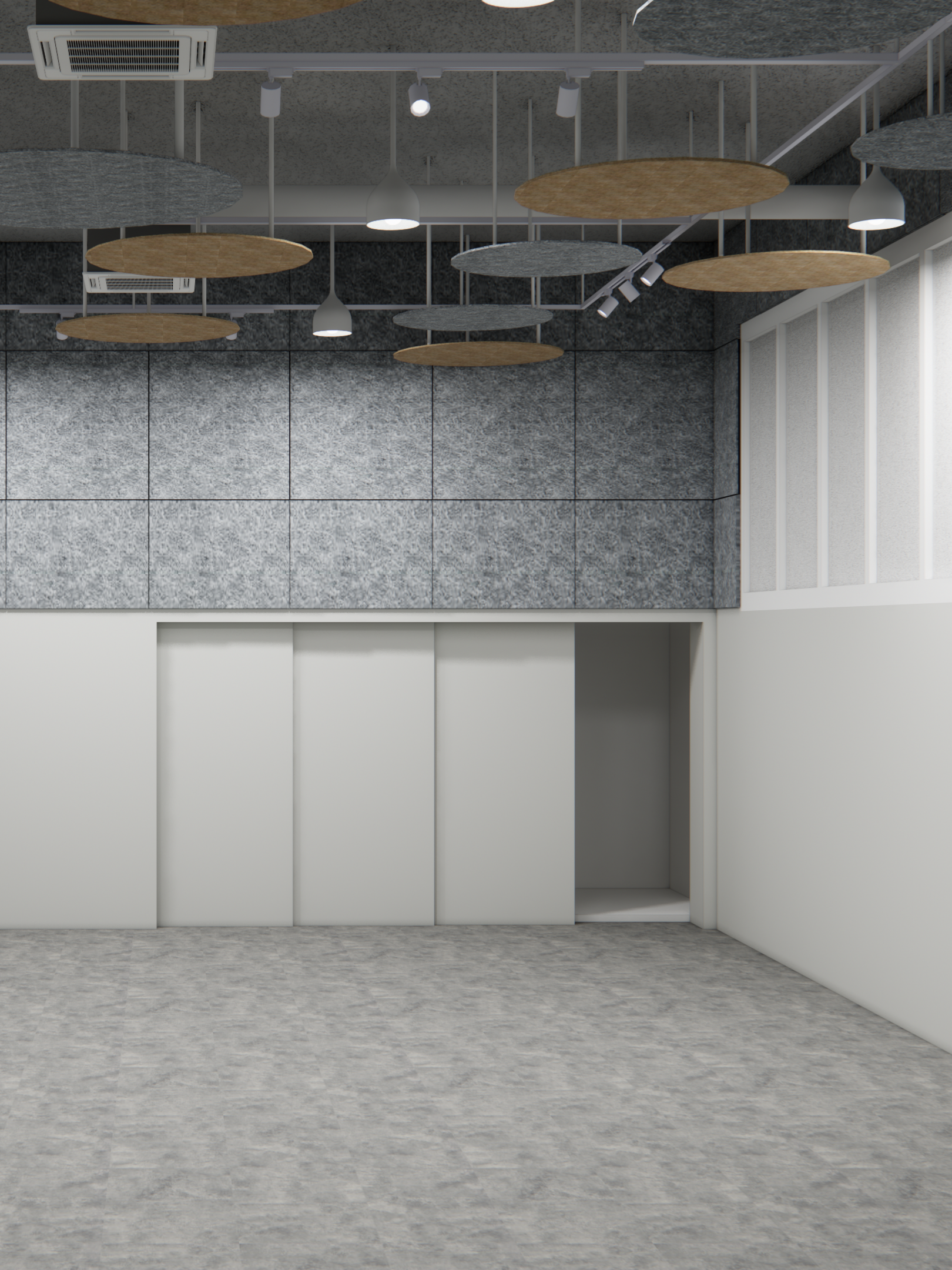
The Singapore Art Museum is repurposing the Ex-Situ Space, located within the SAM Office, into a flexible programming venue designed to host a variety of activities. The renewed space will feature acoustic wall and ceiling panels to enhance sound absorption, creating a comfortable environment for diverse programs. A refined color palette of grey and beige will set a modern, understated tone that complements its adaptable design.
AgaOne – New Office @ Gambas


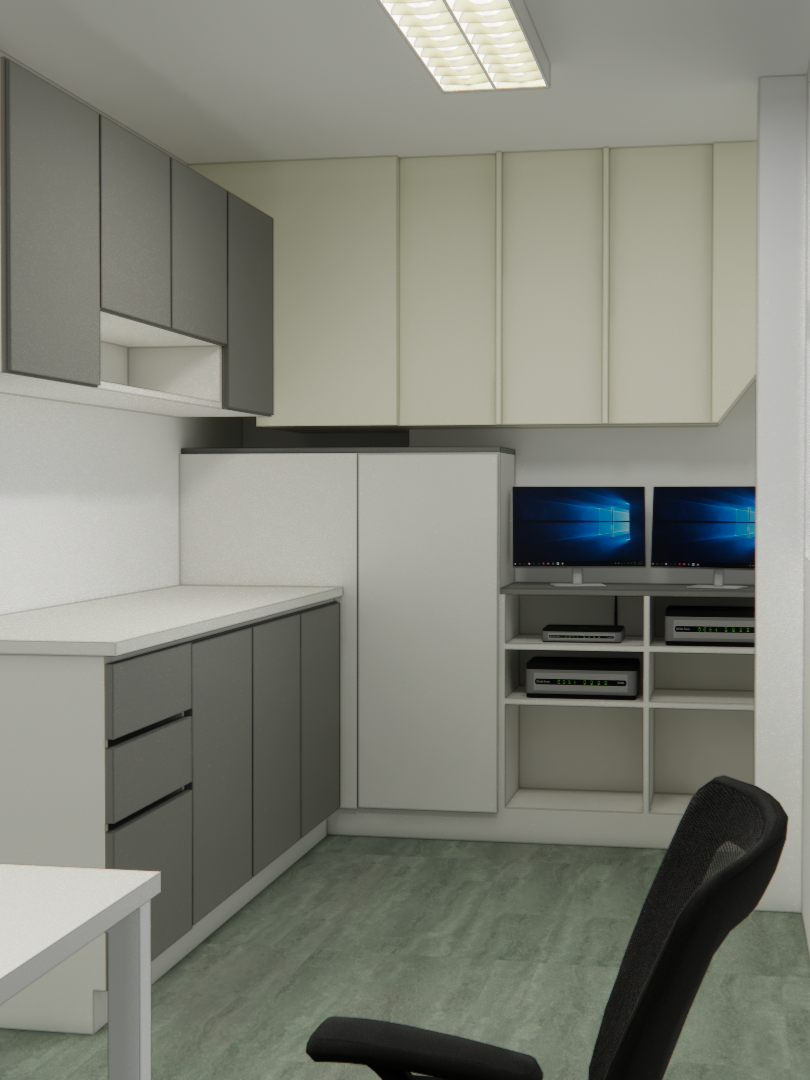
The AgaOne New Office at Gambas is designed to provide an efficient and inspiring workplace for the staff. With a focus on simplicity, modern aesthetics, and functionality, the new space supports productivity while fostering collaboration among staff. Every detail of the office layout and design has been thoughtfully planned to ensure a comfortable, streamlined, and professional environment that reflects AgaOne’s commitment to growth and innovation.
Punggol Community Center
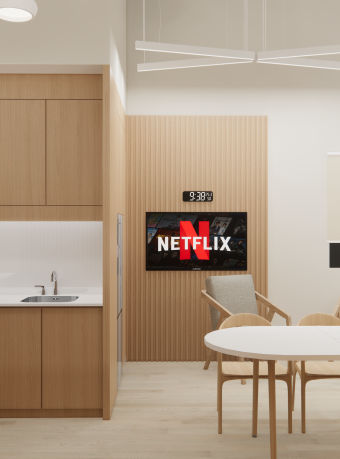
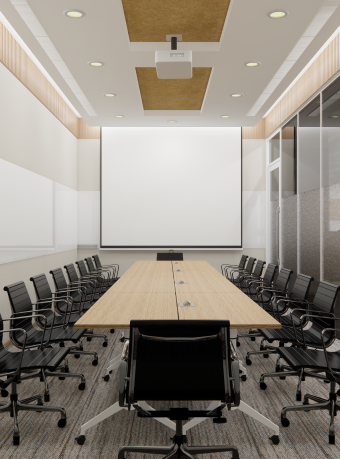
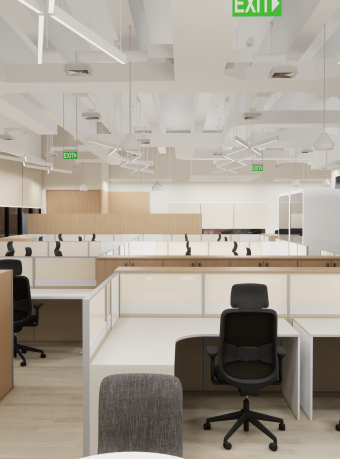
The office renovation at Punngol Drive will feature a clean, modern design using white and softwood materials. Workstations will have modular, adjustable desks with white laminate surfaces and softwood accents, offering both collaboration and privacy. The pantry will include softwood cabinetry with white countertops and recessed lighting, creating a cozy, inviting space. The meeting room will feature a large table with softwood framing, glass partitions for privacy, and integrated AV systems.
IMDA – Meeting Room
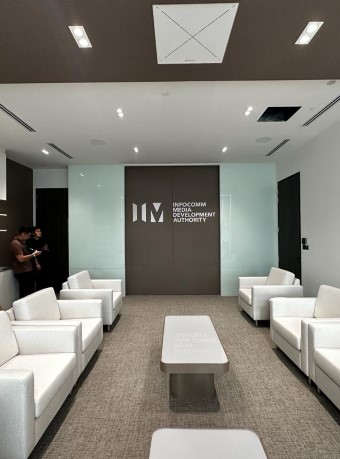
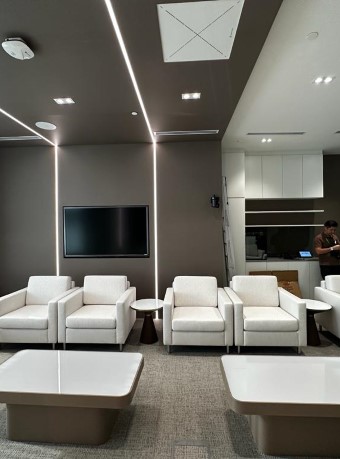
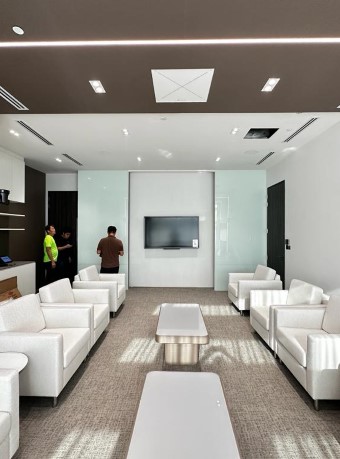
Refurbishment of the meeting room includes upgrading furniture, finishes, and fixtures to enhance comfort, functionality, and aesthetics, creating a modern and professional space for meetings and collaboration.
Staff Lounge At Bedok Secondary School
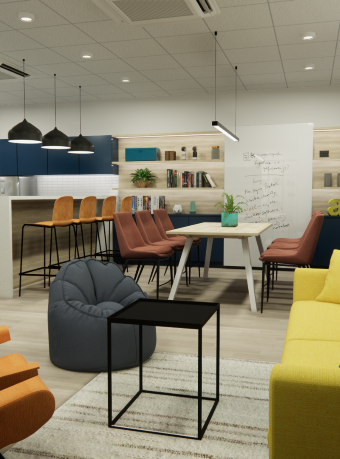
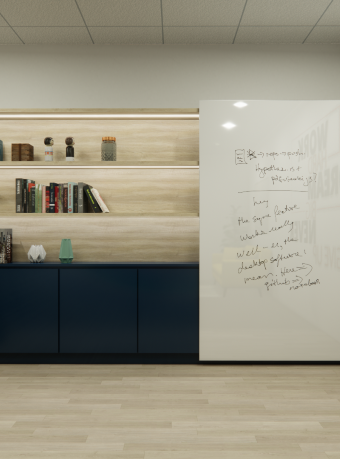
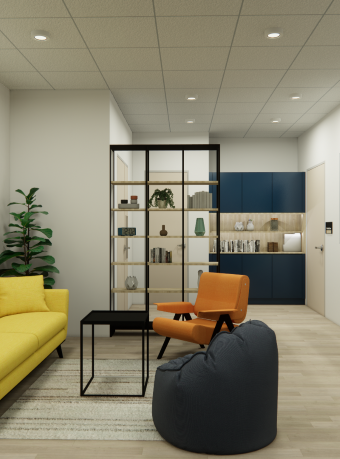
For the urban-inspired staff lounge, the design concept will feature a dynamic, vibrant interior with playful colors and bold patterns. The space will incorporate a mix of industrial elements such as exposed brick walls and concrete finishes, paired with pops of bright hues like turquoise, mustard yellow, and coral to energize the environment.
Furnishings will include sleek, modern seating with geometric shapes, modular lounge chairs, and communal tables for interaction. A statement mural or graffiti-inspired artwork will bring an edgy urban vibe, while subtle greenery will add a touch of nature to balance the vibrant atmosphere. The overall ambiance will be one of creativity and fun, perfect for a space of relaxation and rejuvenation.
PEI HWA Staff Lounge And Training Room
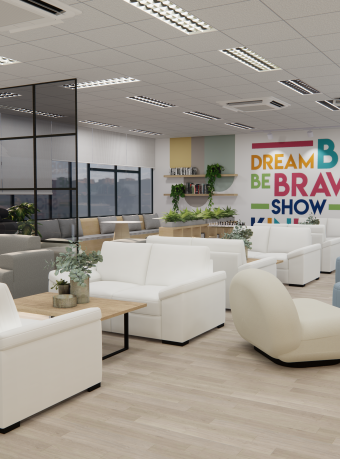
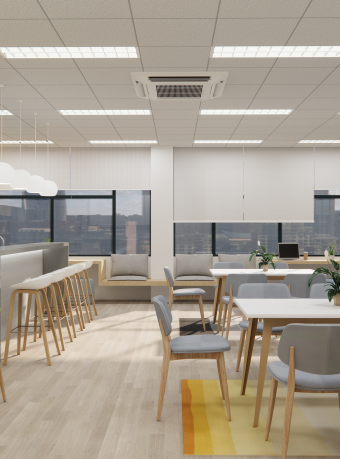
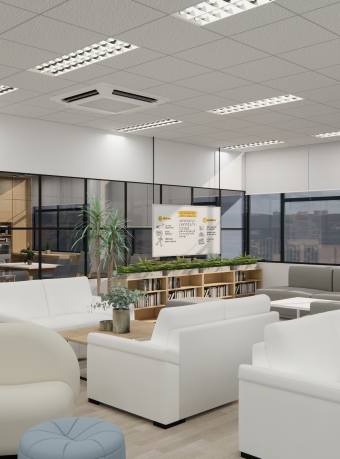
The design aims to create a multifunctional space that fosters collaborative learning, dining experiences, and recreational or resting lounges. The focus is on ensuring functionality and flexibility while emphasizing natural light and providing ample space for relaxation. The result is an inviting environment that encourages engagement and comfort.
Singapore Discovery Centre
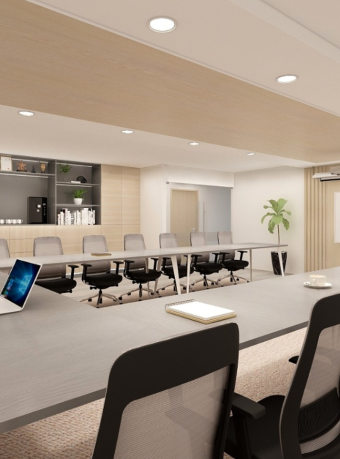
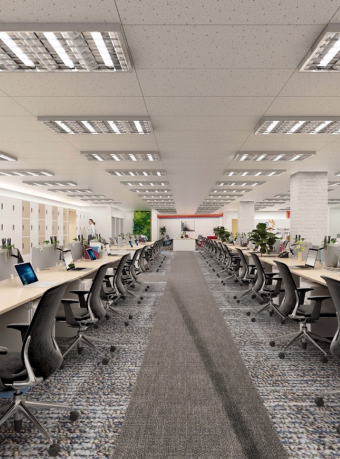
The proposed Design & Build for the office focuses on creating a conducive and modern workspace, blending functional layouts, contemporary design elements, ergonomic furniture, and advanced technology to enhance productivity and employee well-being.
Yayasan Mendaki
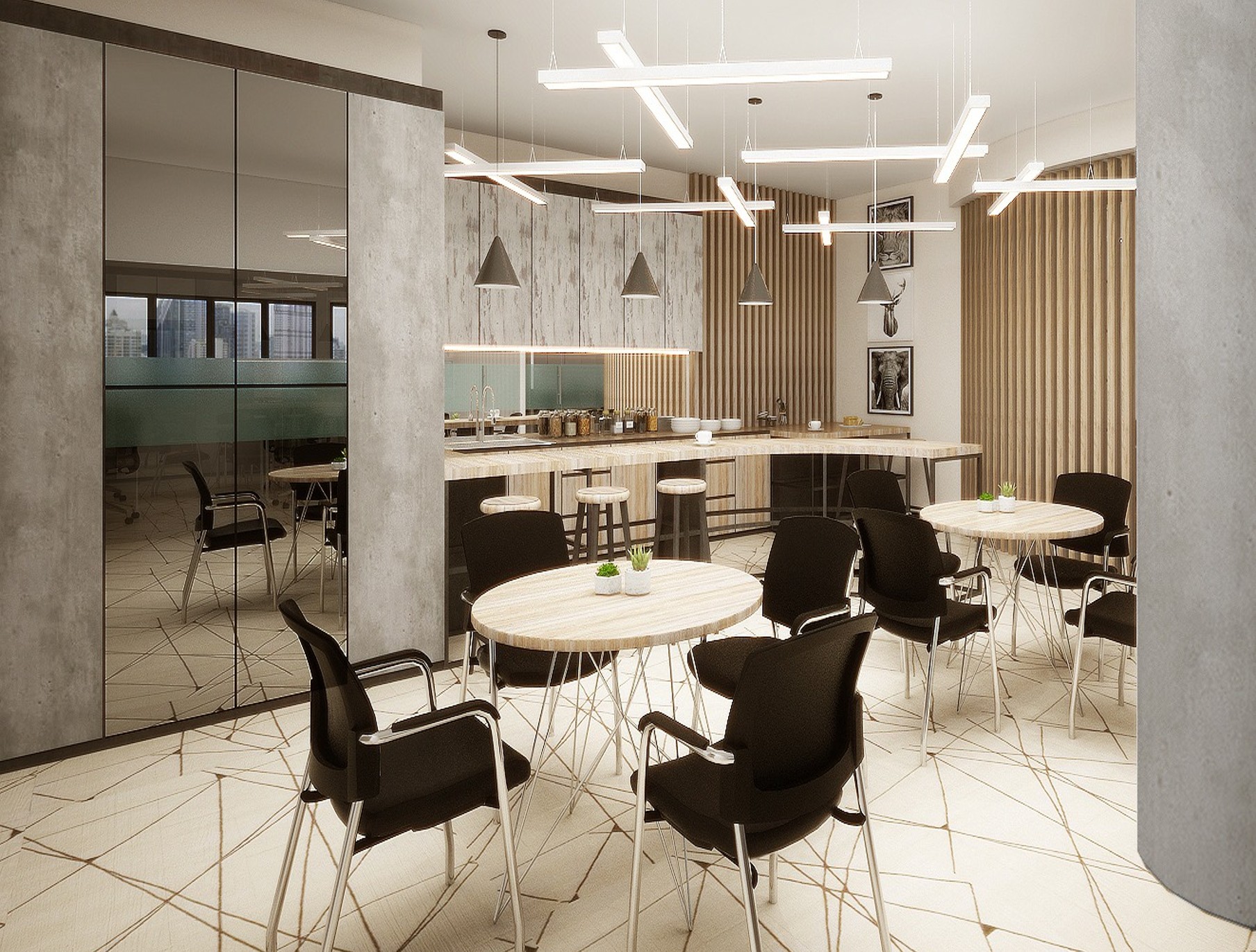
This completed Yayasan Mendaki pantry project has transformed a previously outdated space into a modern and functional hub. The comprehensive refurbishment included the installation of sleek new flooring, creating a clean and cohesive foundation. Stylish wall treatments, incorporating varied textures, now add visual interest and a sense of contemporary design. Upgraded lighting fixtures not only enhance the ambiance but also improve functionality, ensuring a well-lit and welcoming environment. This revitalized pantry now provides a comfortable and efficient space for staff and visitors, reflecting Mendaki’s commitment to providing a positive and supportive environment.

