Hotel & Restaurant
Singapore Youth Flying Club Staff Lounge and Gymnasium



This design concept aims to evoke a sense of nostalgia and adventure, reflecting the club’s history and the thrill of flight. Staff lounge design layout will incorporate a solid wood bar counter with 6 to 8 bar stools, rail rack with space for aviation artifacts, retro tiles surrounding bar counter and inner bar area, cozy corner with Chester U-shape chair and wooden coffee table, storage cabinets and racks. It also incorporated a Gymnasium that promotes the well-being of its staff and students.
Dusk Restaurant @ Mout Faber

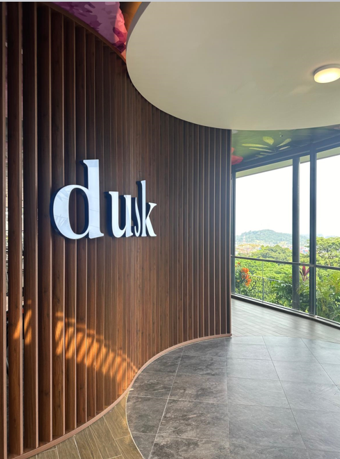
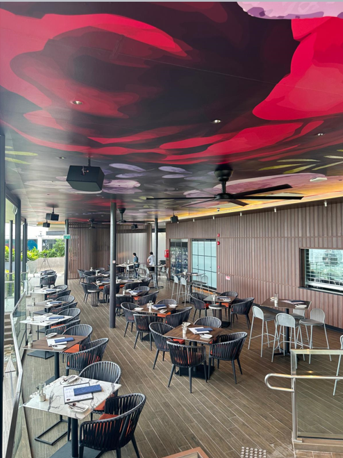
Our team managed every aspect of the renovation, from comprehensive builder’s work to decoration. This included structural modifications, the installation of new flooring, walls, and ceilings, and the development of a more efficient layout. The design also featured the integration of custom finishes, lighting, and the installation of new furniture and fixtures.
Dusk Restaurant @ Mout Faber
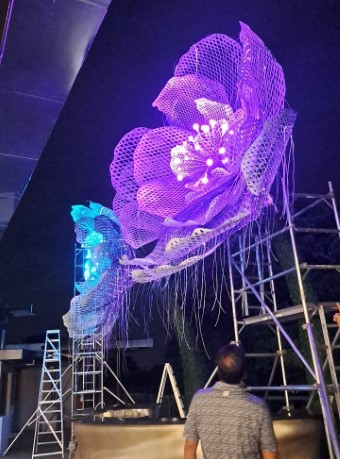
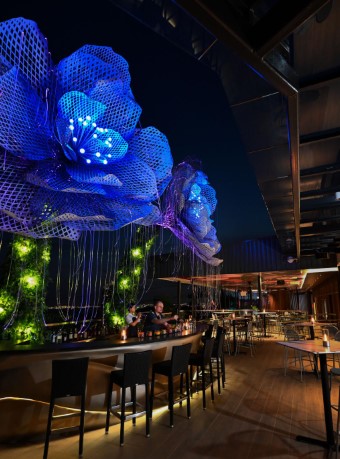
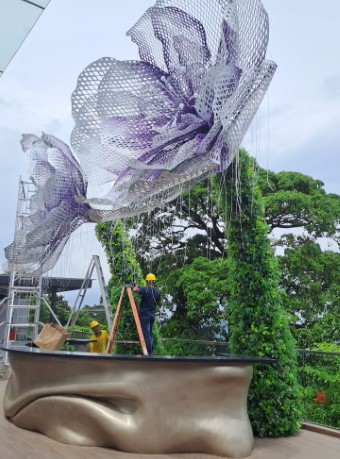
A key highlight of the outdoor area renovation was the incorporation of iconic orchids. These unique flowers, known for their elegance, vibrant colors, and symbolic meaning of luxury and beauty, were strategically placed to enhance the dining experience and add a touch of sophistication to the space. The overall goal was to create a modern, stylish, and functional environment while maintaining the restaurant’s signature elegance.
Dusk Restaurant @ Mout Faber
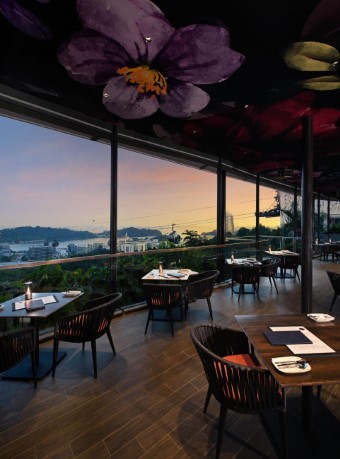
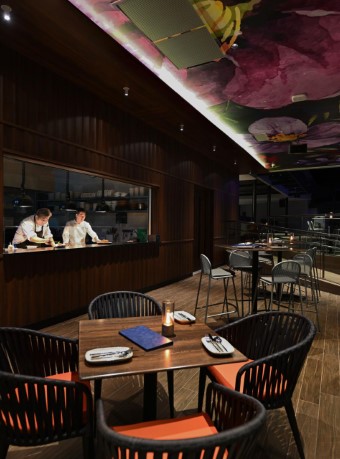
Our recent renovation has elevated the dining experience, blending modern design with comfort and style. The refreshed outdoor area now features enhanced seating arrangements, vibrant landscaping, and a cozy ambiance, making it the perfect spot for guests to enjoy exquisite meals while soaking in the scenic surroundings.
Dusk Restaurant @ Mout Faber
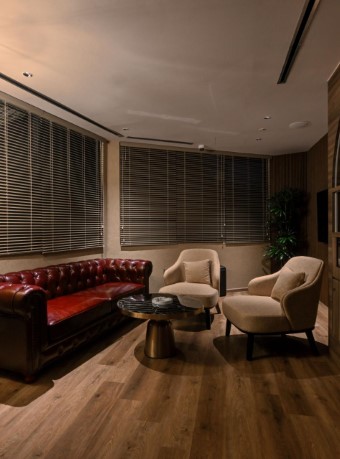
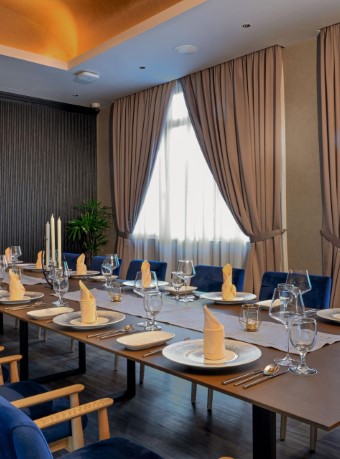
Experience privacy and elegance in Dusk Restaurant’s exclusive private room. Perfect for intimate gatherings, business meetings, or special celebrations, this beautifully designed space offers a comfortable, stylish setting with personalized service. The room is equipped with modern amenities to ensure your event runs smoothly, while the ambiance remains warm and inviting. Whether for a small group or a larger event, our private room provides an unforgettable experience tailored to your needs.
KTV Room At City Plaza
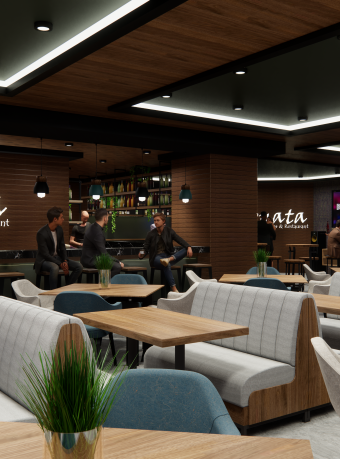
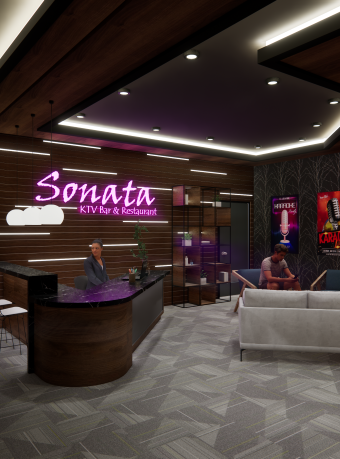
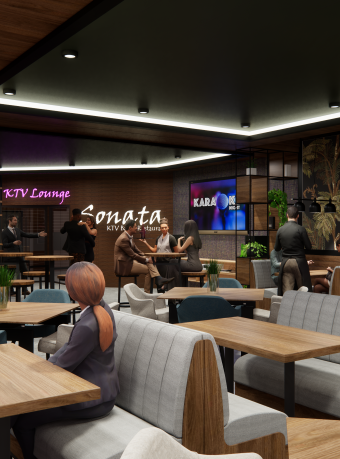
The KTV bar and restaurant blends mid-century elegance with modern sophistication. The space plan balances private KTV rooms, a stylish bar, and an inviting dining area, ensuring both intimacy and vibrancy. Warm wood tones, sleek furniture, and ambient lighting create a nostalgic yet refined atmosphere, while modern touches like LED accents and high-tech AV systems enhance the experience. This concept offers a seamless fusion of timeless charm and contemporary comfort, perfect for socializing and entertainment.
The Fullerton Hotel



We recently completed the installation of custom wall panels and a renovation of The Fullerton Hotel’s function room. This upgrade elevates the room’s elegance and versatility, offering a sophisticated and refined setting for any event.
Full Pint Micro Brewery Restaurant



The design for Full Pint Microbrewery focuses on creating an exotic, romantic, and cozy ambiance, blending warm lighting, intimate seating, and stylish decor to offer diners a memorable experience.
PATRO’S Sports Bar & Restaurant
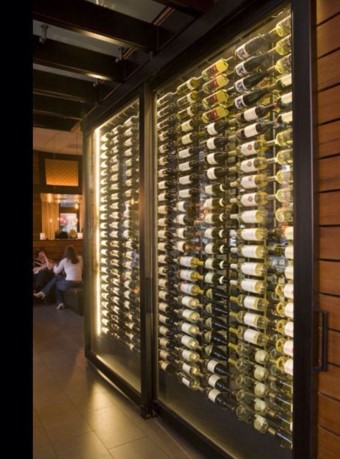
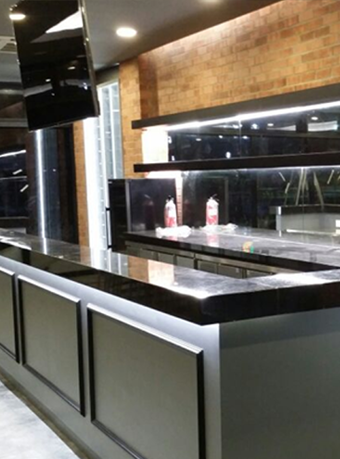
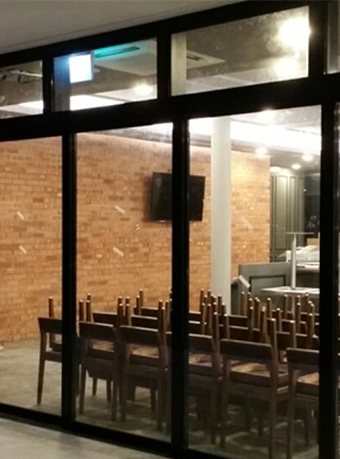
Patro’s & Sports Bar, designed and built by KNK, features custom interiors with a perfect blend of style, functionality, and a dynamic sports vibe, creating an ideal space for dining and entertainment.
LANTERN @ The Fullerton Bay Hotel & Restaurant

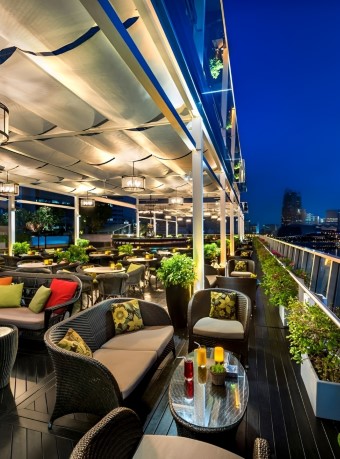
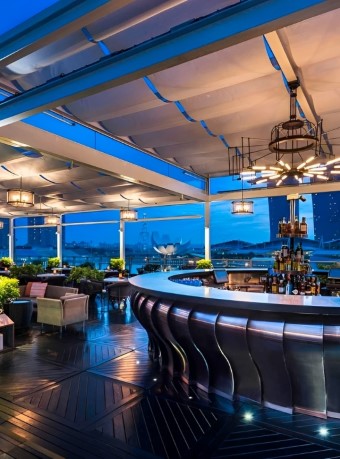
The proposal includes matching and replacing the wood decking in the external floor area with durable, weather-resistant materials, ensuring seamless integration with the existing design while enhancing longevity and aesthetics.
LA BRASSERIE @ The Fullerton Bay Hotel & Restaurant
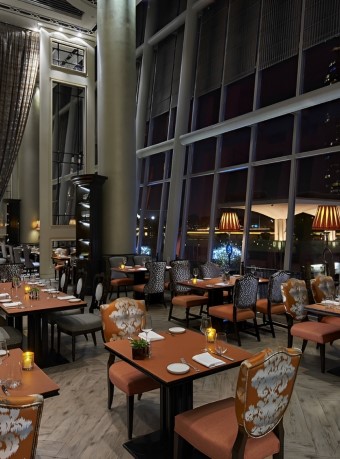
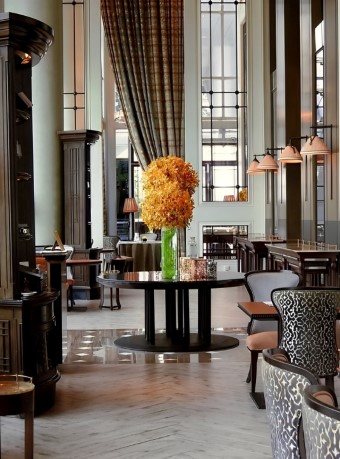
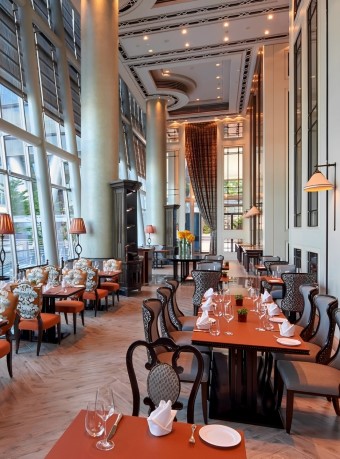
La Brasserie features custom furniture, curtains, and upholstery crafted by A&A, showcasing their expert fabrication and attention to detail for a warm, elegant dining atmosphere.
German Embassy


The proposal includes the replacement of the roof and external fences with durable, high-quality materials, ensuring improved functionality, enhanced aesthetics, and long-term resilience against weather conditions.
The Philippine Embassy
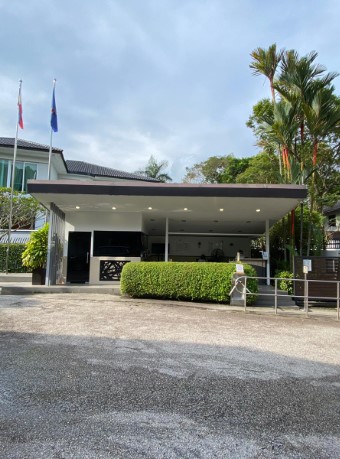
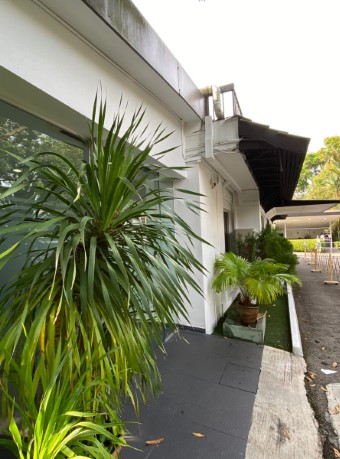
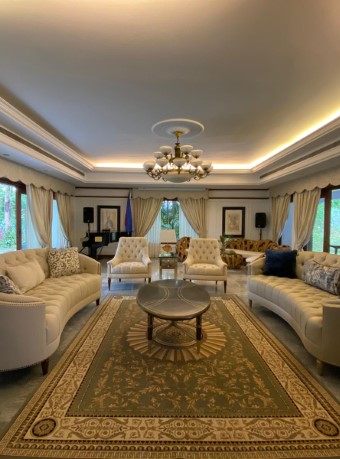
The project involves the construction and revamp of the linkway, enhancing its functionality and aesthetic appeal with modern design elements and durable materials for a seamless and improved user experience.
Residence In The Philippine Embassy



This project focuses on a comprehensive refresh of the existing space through cosmetic enhancements rather than structural alterations. The scope of work encompasses a full interior and exterior repaint, addressing both walls and ceilings to create a clean and updated backdrop. Additionally, ceiling works will be undertaken, potentially including repairs, cleaning, or minor cosmetic improvements to enhance the overhead visual plane.
Finally, the project includes a complete refurnishing initiative, entailing the replacement or refurbishment of existing furniture and soft furnishings such as upholstery, curtains, and rugs. This holistic approach aims to revitalize the aesthetic and atmosphere of the space, creating a fresh and modern environment without requiring any major construction.
Merlion Toilet At One Fullerton



The project involves the revamp and construction of the external toilet, complemented by enhanced landscaping to create a functional, visually appealing, and harmonious outdoor space.
The Fullerton Waterboard House Food Kiosk & Toilets



The project entails the design and build of a modern food kiosk, focusing on functionality, aesthetics, and efficient use of space to create an inviting and practical setup for food service.
Water Boat House Cafeteria

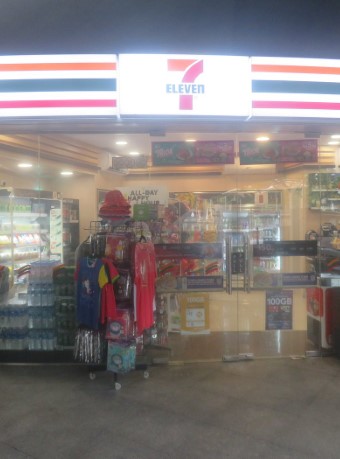
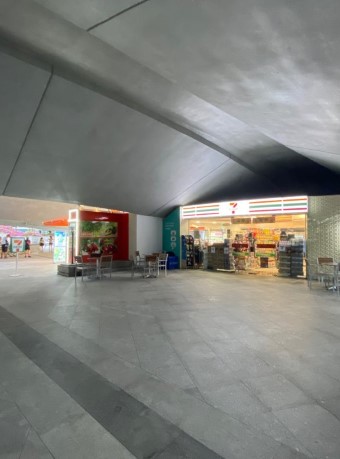
This project involved meticulous repair and upgrade work on their iconic signage, ensuring visibility and brand consistency. We also addressed ceiling and interior lighting systems, replacing outdated fixtures with energy-efficient and brighter alternatives that improved overall illumination and ambiance within the stores. By carefully attending to these details, from fixing minor sign damage to installing modern lighting solutions, we provided a subtle yet effective upgrade and refreshing the stores’ appearance.

