Institution & Education
Horizon Primary School Entranceway
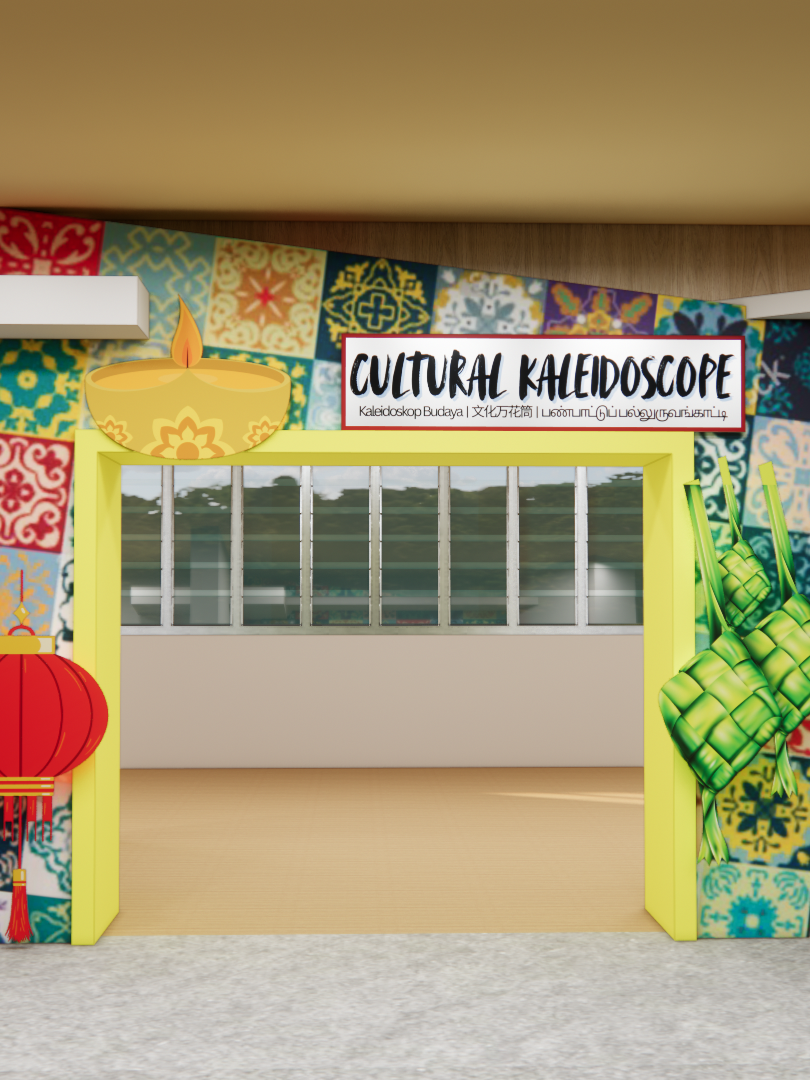

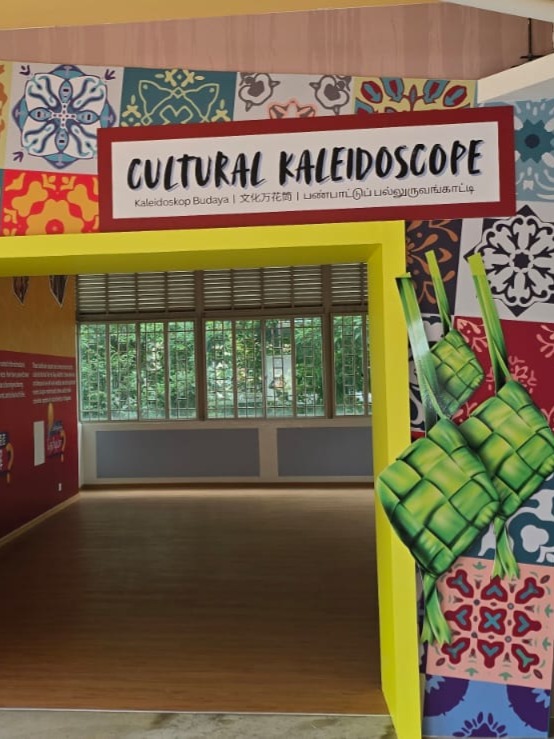
The newly built entranceway celebrates Singapore’s rich cultural heritage. Its design highlights vibrant Peranakan tiles, thoughtfully blended with traditional elements from Chinese, Malay, and Indian cultures, creating a welcoming and meaningful gateway for the school community.
Fern Green PS Interactive ArtsVenture Coves

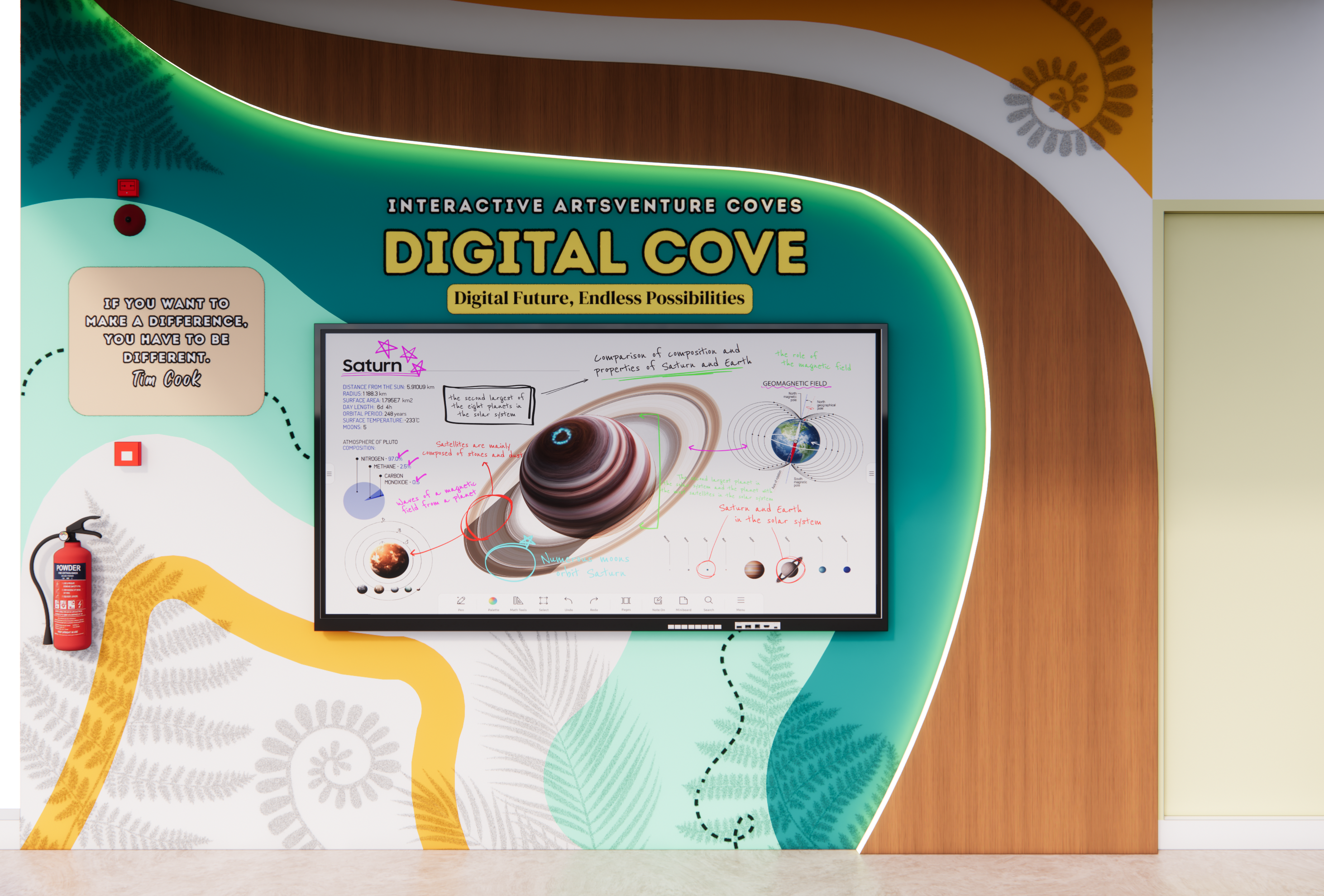
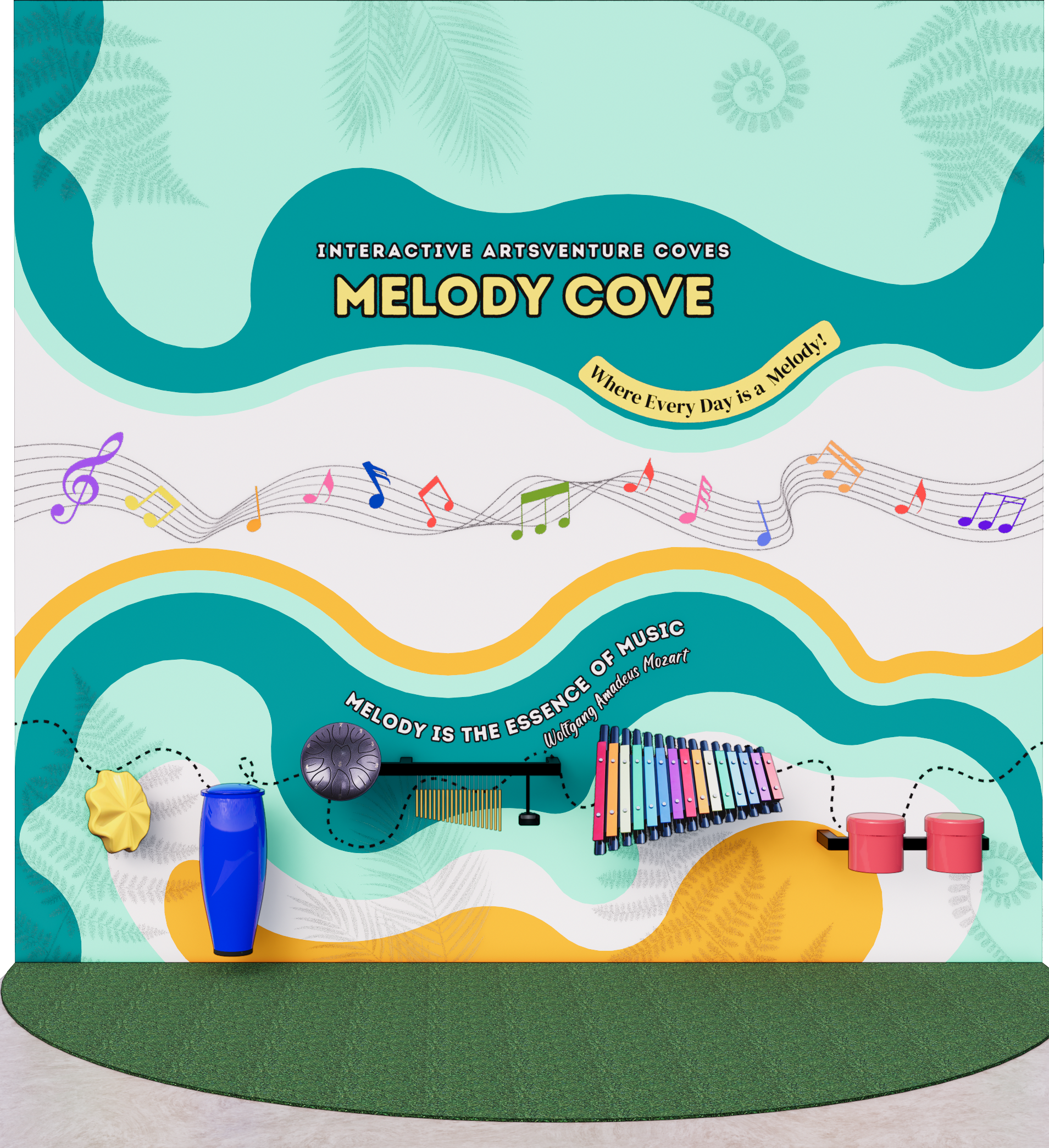
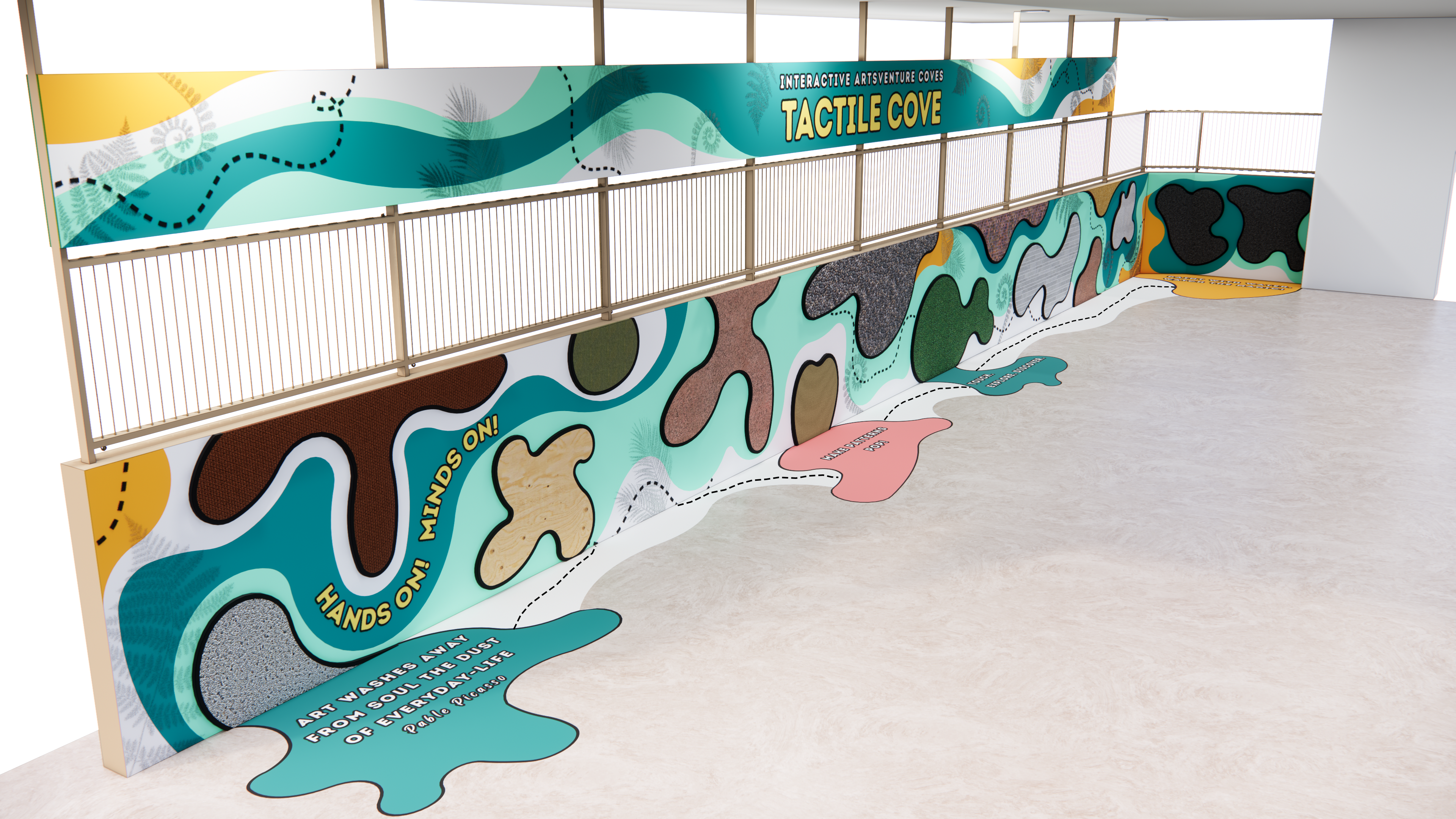
This interactive spaces for students to engage in various arts activities (visual arts, performing arts and literary arts) to support the benefits of multidisciplinary active collaborative learning and to develop emerging 21st century competencies (E21CC) beyond the
classrooms.
St. Joseph’s Institute Assembly Hall
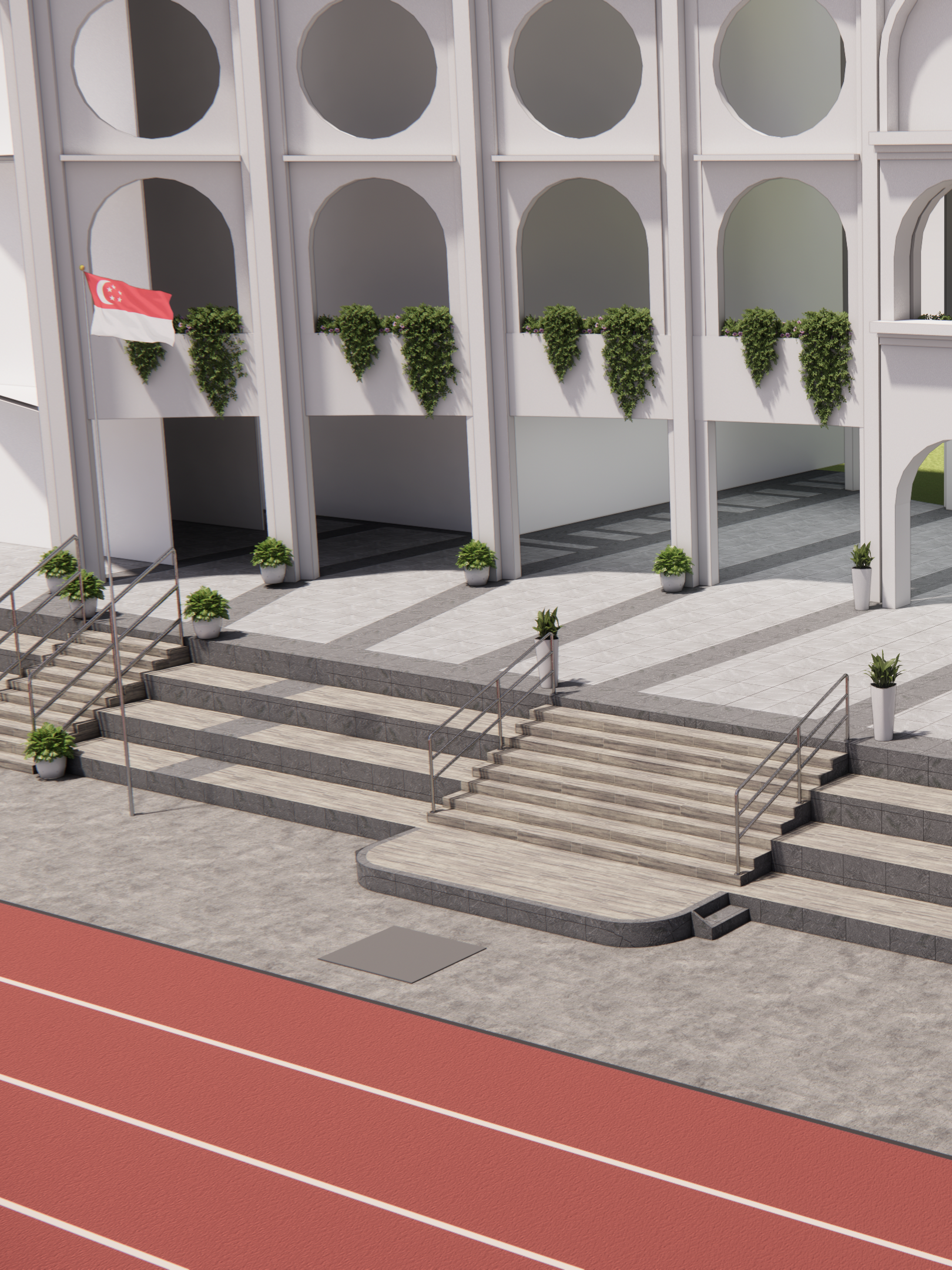
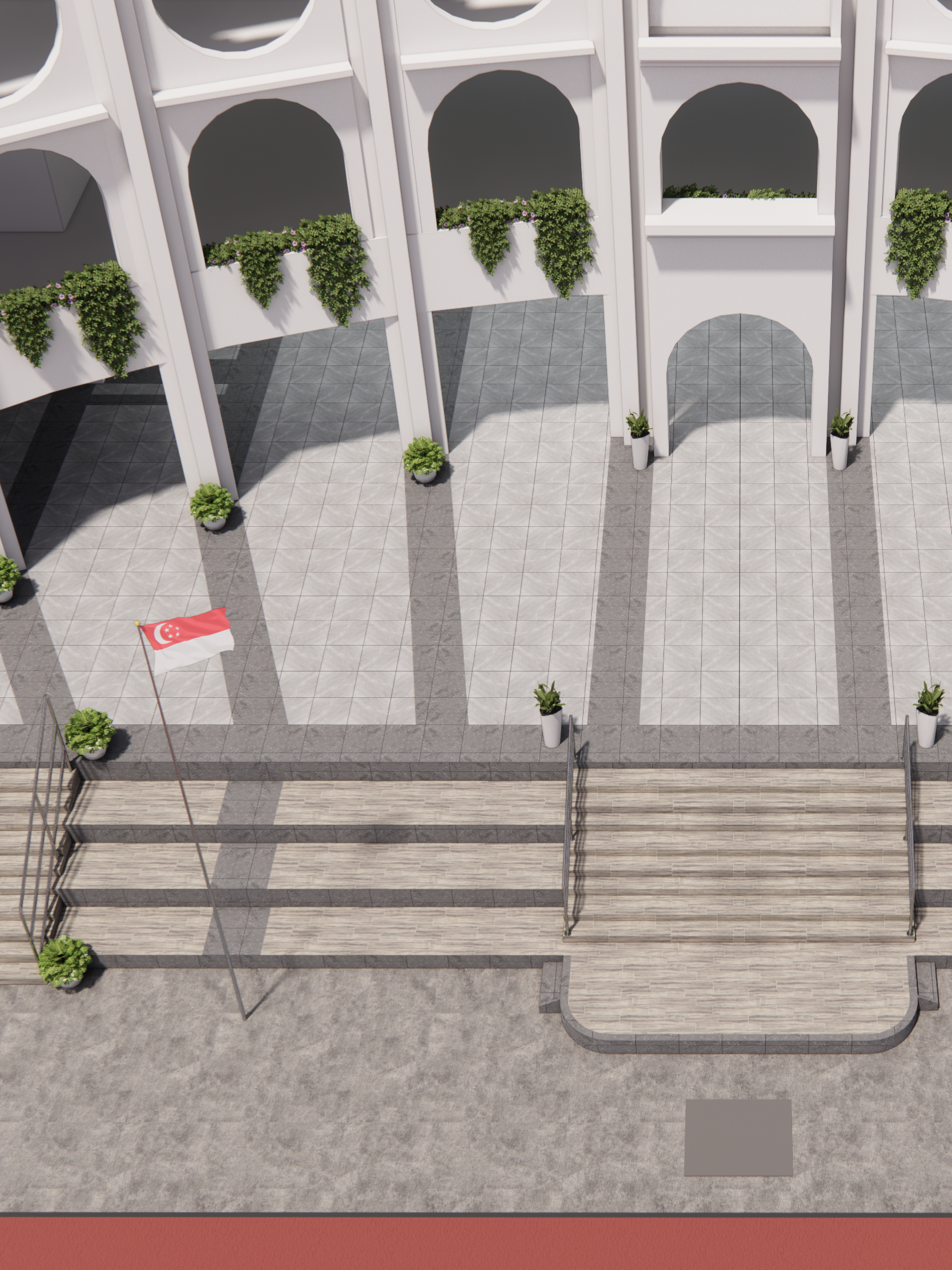

The renovated assembly hall features upgraded flooring designed to uplift and modernize the space. A combination of beige, grey, and wood tile finishes creates a refined look that enhances the hall’s overall ambiance.
Bedok North – My Music Academy

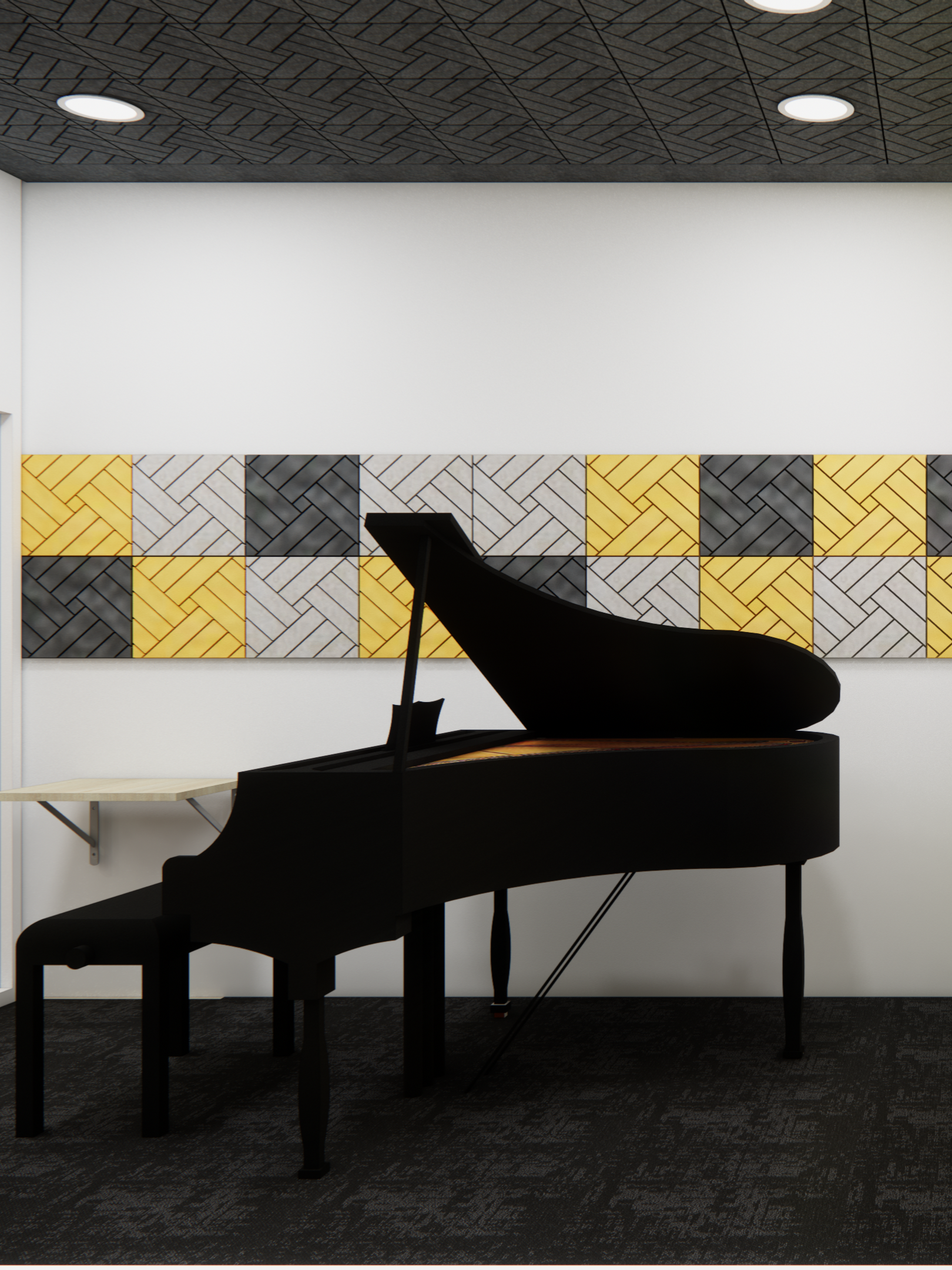
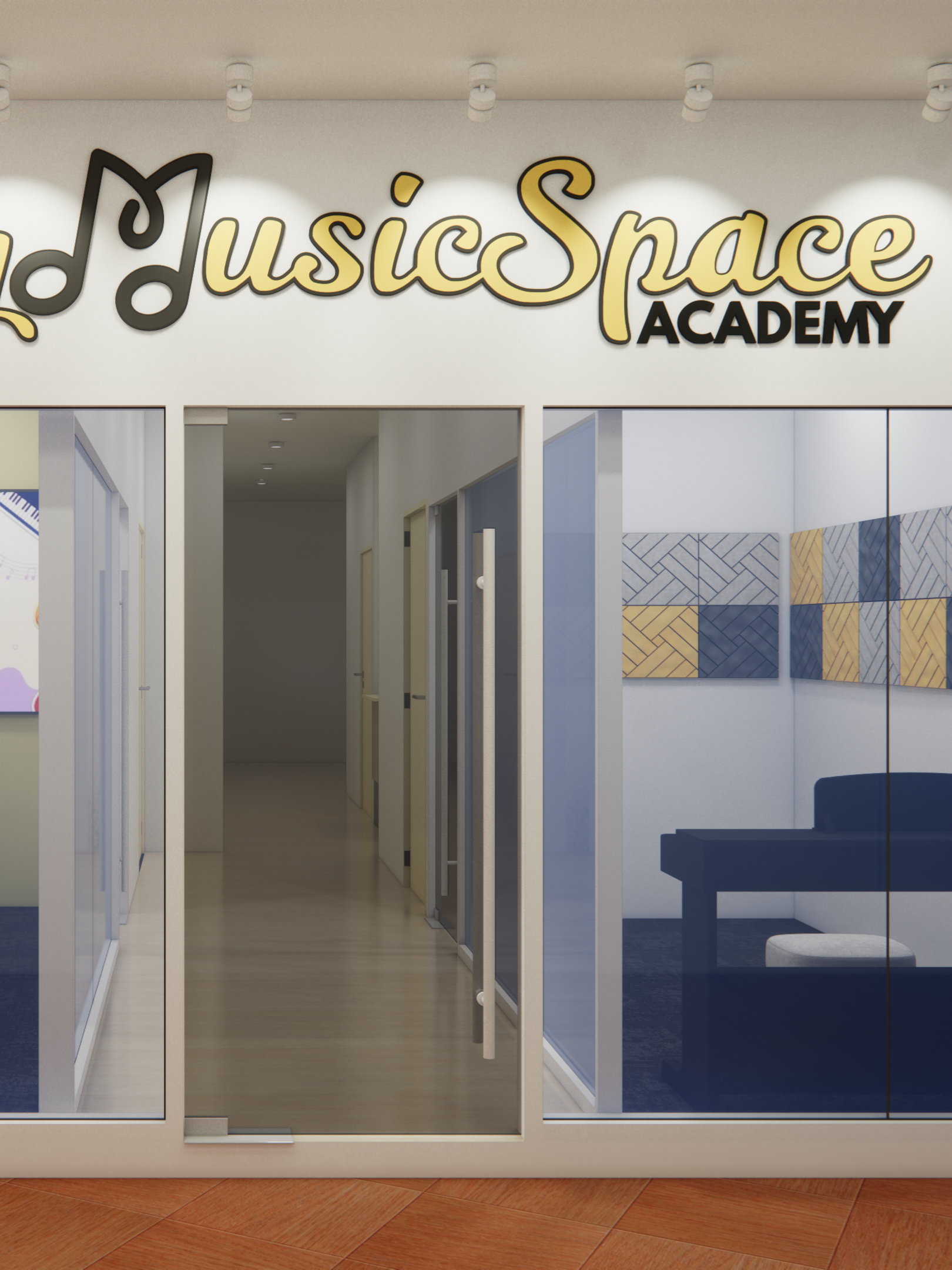
My Music Academy at Bedok North is a new learning space designed to nurture children’s love for music. The academy offers a vibrant and engaging environment where kids can explore, enjoy, and develop their musical talents. With a fun and inspiring atmosphere, it serves as the perfect place for young learners to discover the joy of music while building skills that help them grow into confident and capable musicians.
National Cancer Center SG – Staff Lounge
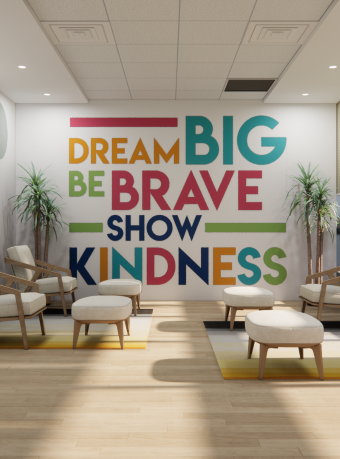
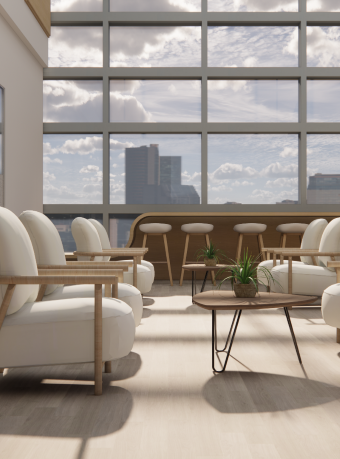
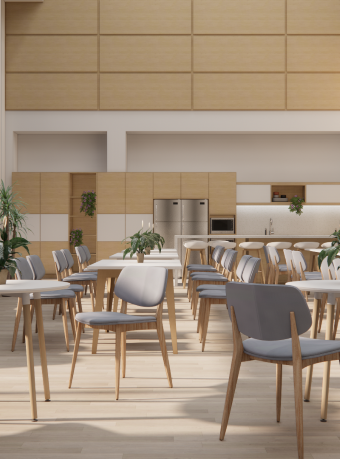
The proposed design aims to create a multifunctional space that seamlessly integrates collaboration, dining experiences, and recreational/resting lounges.
By blending the clean, minimalist aesthetics of Scandinavian design with the sleek sophistication of modern contemporary style, this space is envisioned to be both functional and flexible, catering to various activities and needs.
Active Aging Center & GymTonic Center
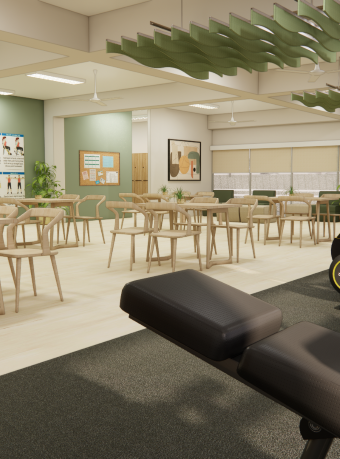
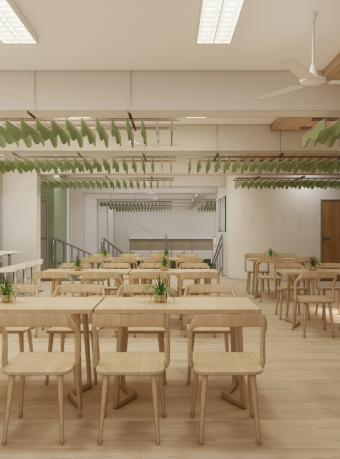
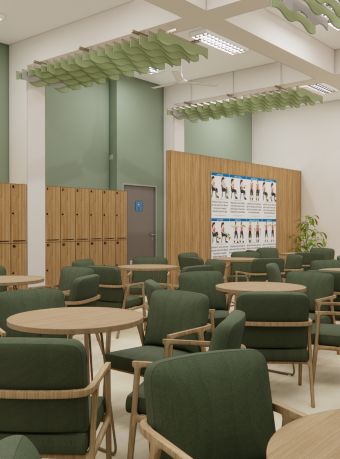
The Active Aging Center at Hub B525 & B523 is designed as a sanctuary for the elderly, offering an interactive, engaging, and serene environment where they can relax, socialize, and stay active.
Raffles Institution
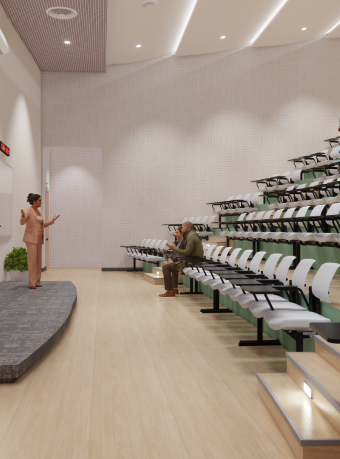
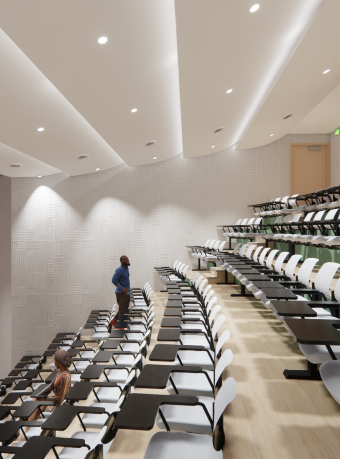
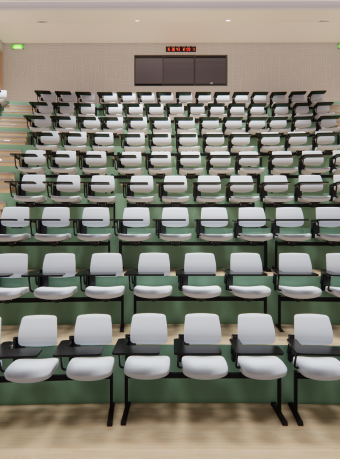
This modernized lecture theater features soft, neutral color tones like light beige and pastel accents, paired with warm wood elements to create a calming, minimalistic environment. The space will focus on clean lines and functional furniture, ensuring comfort and ease of movement. Soft, strategic lighting and large windows will enhance natural light, fostering a relaxed and focused learning experience.
Meeting Room At Juying
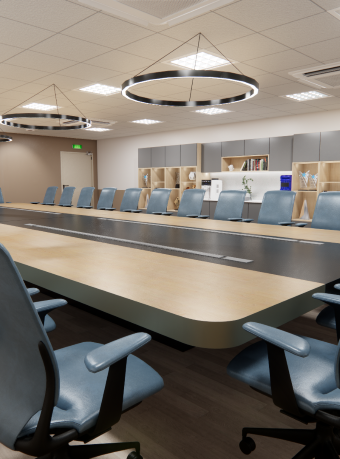
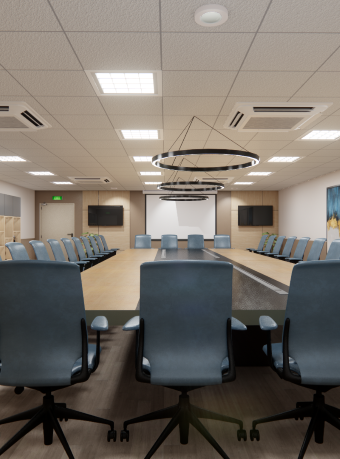
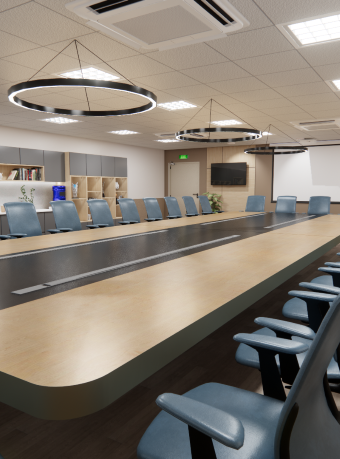
To modernize the existing meeting room, the design will incorporate wood elements to enhance the aesthetic appeal and introduce a sense of warmth. This integration of natural materials aims to create a calm and harmonious atmosphere, fostering a more inviting and productive environment for meetings and discussions.
Goodman Arts Centre
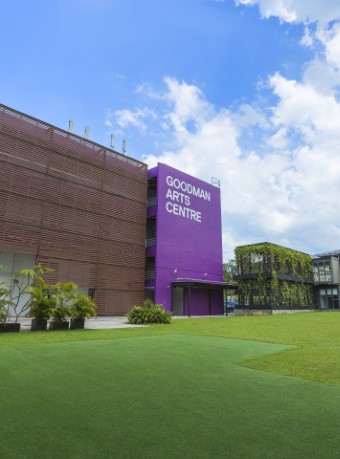
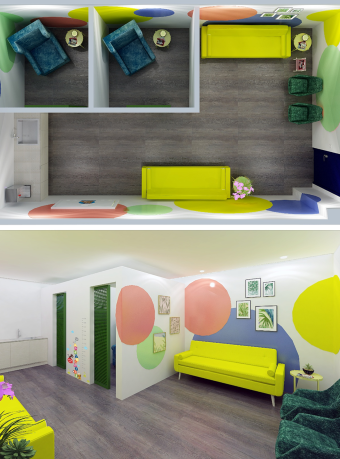
We provided this design concept for a new nursing room that incorporates colorful furniture’s, ambient lighting to create calming atmosphere with cheerful colors on walls. Ample space was prioritized into this concept, ensuring mothers have enough room to comfortably maneuver with their babies, fostering a sense of ease and allowing for a refreshing and restorative experience during their time in the nursing room.
Singapore Discovery Centre Meeting Room

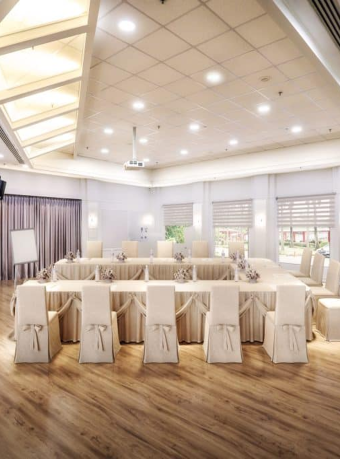
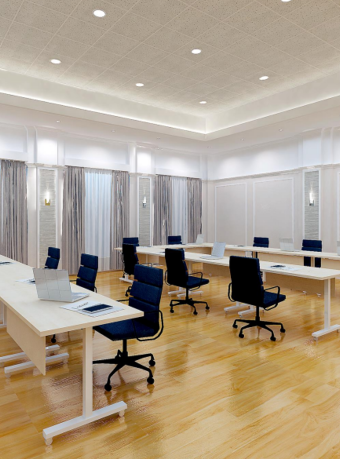
The project involves refurnishing and upgrading floor, ceiling and lighting.
For furniture’s, we give them tables and chairs on wheels allowing them to reposition and for easy movements to adapt in changing needs.
Singapore Tourism Incubator On Level 3 Of Tourism Court
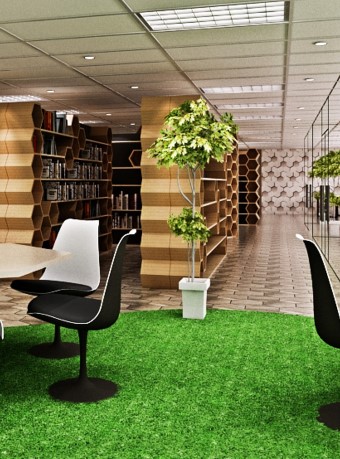
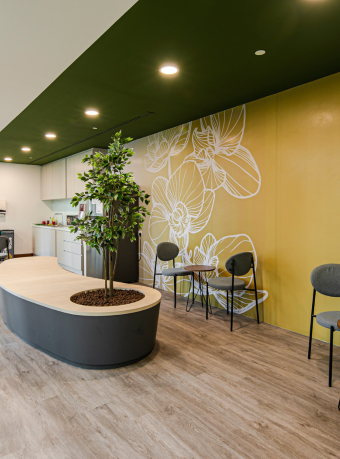
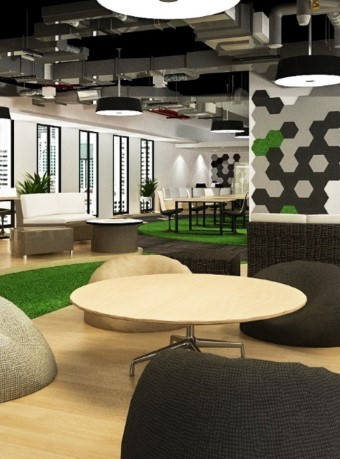
The project involves renovation works and refurnishing.
As per clients vision we created a space or lifestyle that embodies “earthy feels,” promoting a sense of peace, connection, and well-being. Incorporates natural materials, muted colors to mimic the hues found in nature combines with the natural lighting of the room.
Tampines Hub
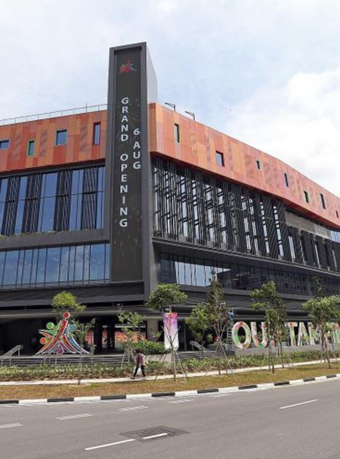
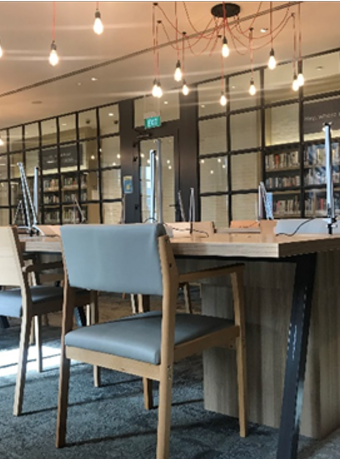
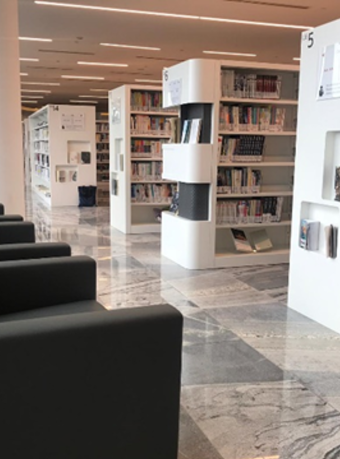
The project involves construction and fabrication of shelving and seating and our team used a diverse range of materials, techniques, and design considerations. We created functional, durable, and aesthetically pleasing pieces that enhance the place and environments.
West View Kindergarten School
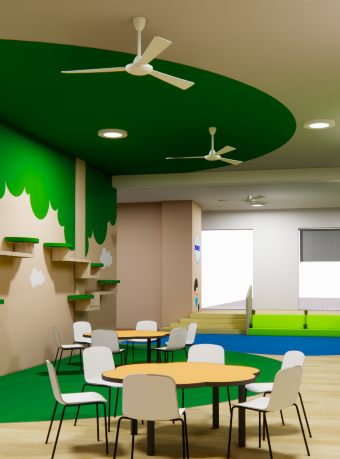
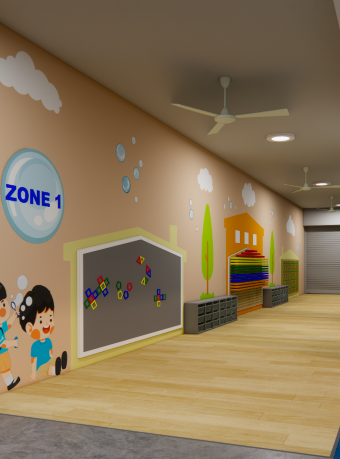
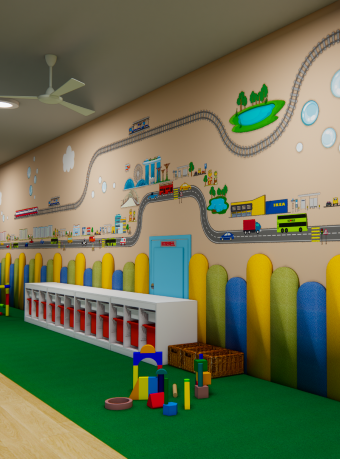
Our in-house creative and innovative design team is dedicated to crafting spaces that are not only visually stunning but also highly functional. We believe that exceptional design seamlessly integrates aesthetics with practical needs, and therefore, we prioritize a collaborative approach. By working closely with each client, we gain a deep understanding of their unique requirements, vision, and brand identity.
Makerspace at West View Primary School
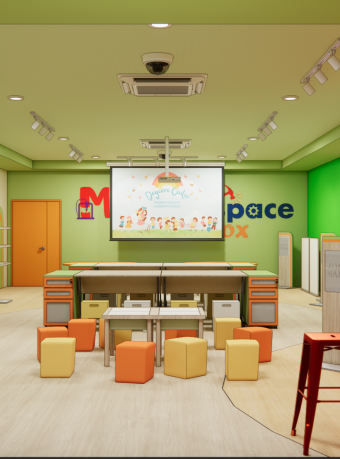
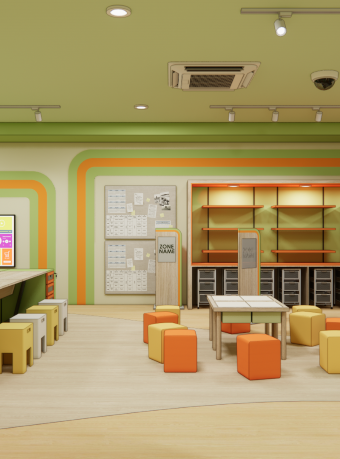
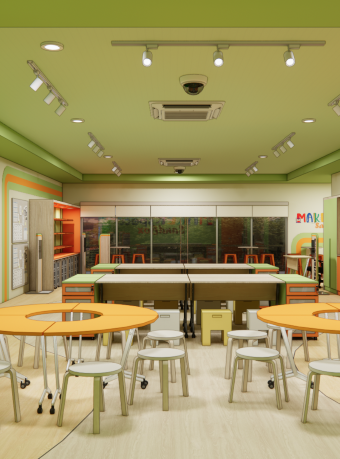
Our design team is dedicated to creating modern, inviting spaces tailored for children, blending playful elements with functionality to inspire creativity and enjoyment.
TINKERSPACE At Boonlay
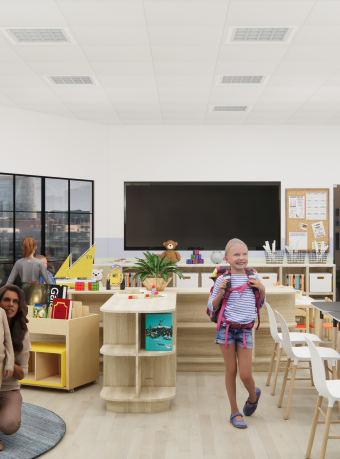
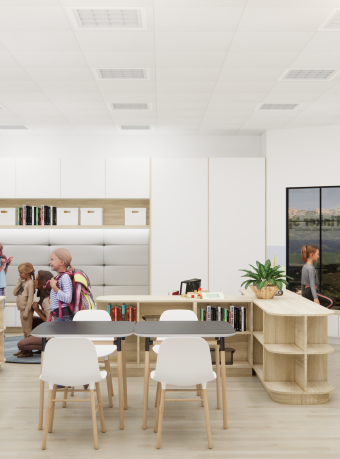
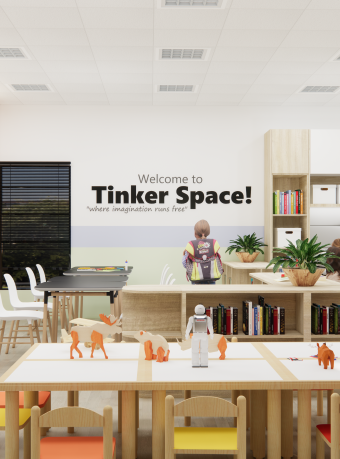
The kids’ tinker space will feature a Scandinavian-inspired design with a bright, airy ambiance using a white and softwood material palette. The space will include modular worktables with rounded edges, low open shelving for easy access, and pegboard walls for flexible storage. Natural light will be maximized through large windows, complemented by warm LED pendant lighting with wooden accents.
Interactive elements such as a writable feature wall, a dedicated maker zone, and a small indoor play area will encourage creativity and hands-on learning. Sustainability and safety will be prioritized with non-toxic finishes, child-friendly furniture heights, and breathable materials to ensure a comfortable and inspiring environment for young learners.
ST JOSEPH Institution
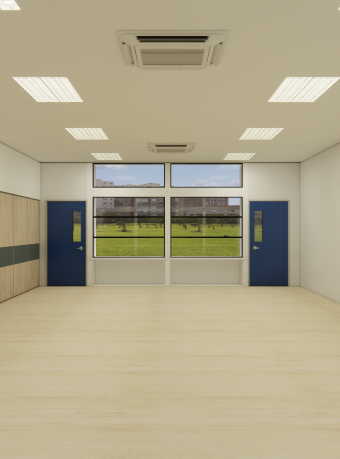
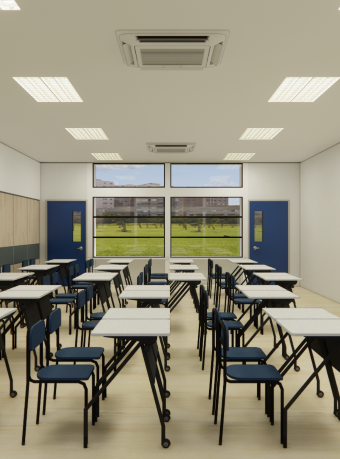
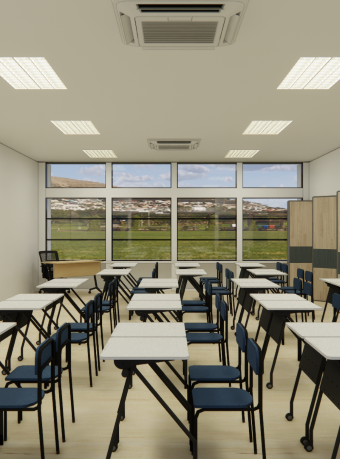
Our team are capable to creates any requirements like classrooms featuring wood paneling along the walls, plaster ceilings with panel lighting , and vinyl floor finishing, seamlessly incorporating existing furniture to deliver a cohesive and functional space that meets client requirements.
Xinmin Secondary School
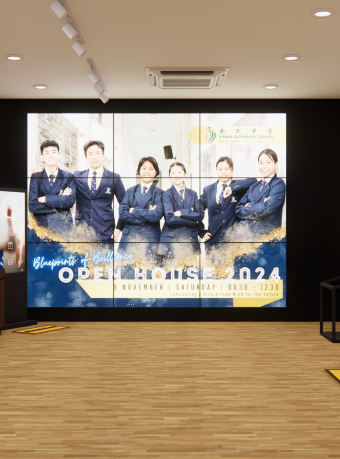
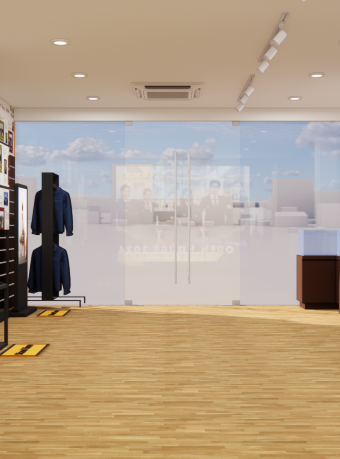
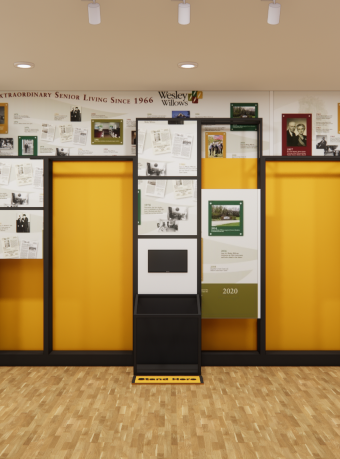
These concept creates a gallery space featuring rich dark wood elements, yellow-toned accent panels, and detailed dark wood paneling. The inclusion of an interactive TV adds a modern, engaging touch, blending technology with the overall design.
South View Primary School – Heritage Hall
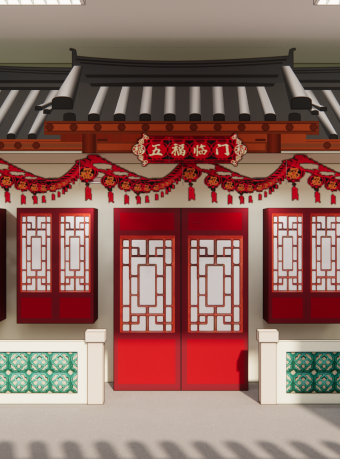
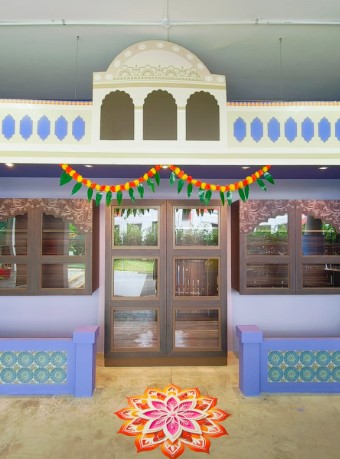
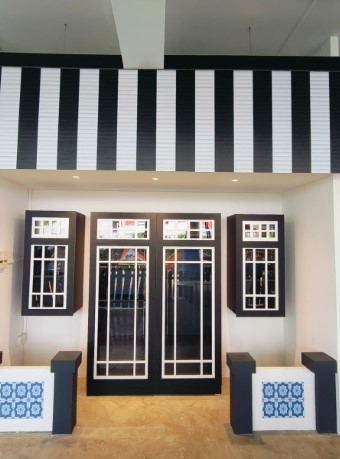
New creation project for the heritage gallery showcases the rich traditions and cultures of the Eurasian, Chinese, Malay, and Indian communities. The space incorporates traditional elements and textures to reflect their heritage, allowing children to learn and keep these cultures in mind while celebrating cultural diversity and history.
YUMIN Primary School
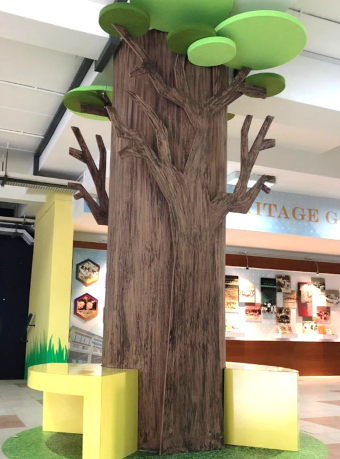
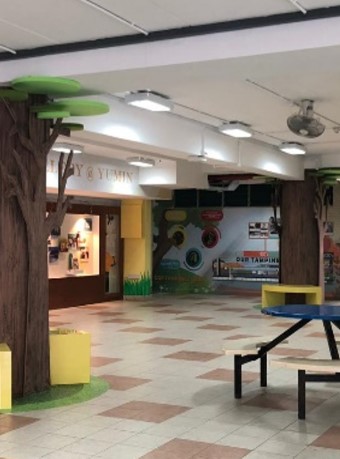
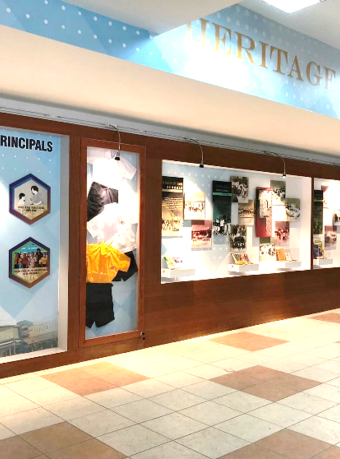
A heritage gallery design blends traditional architectural elements with modern functionality, using warm colors, thoughtful lighting, and authentic materials to showcase cultural history and artifacts.
Radin Mas Primary School
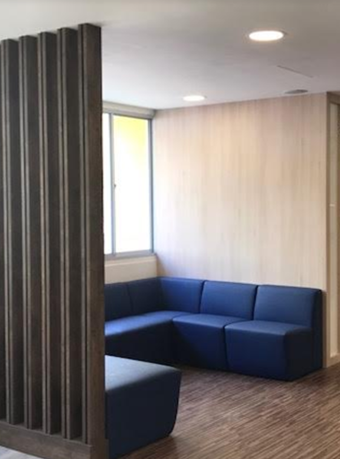
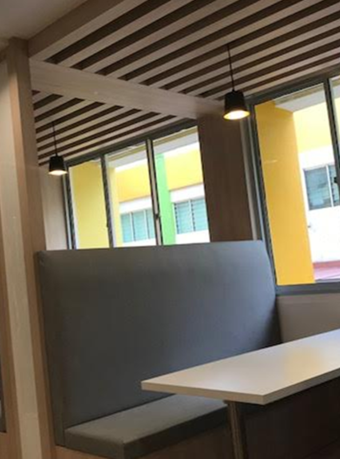
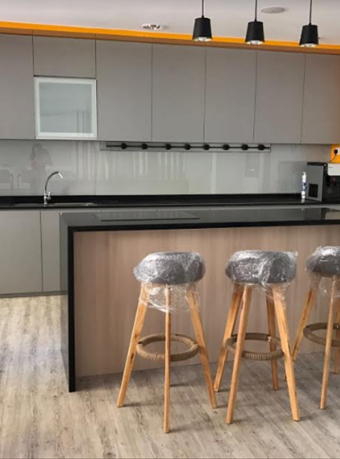
Staff lounge focus on creating a comfortable and functional space with a wood theme. The natural wood tones, complemented by soft lighting and thoughtfully selected furnishings, establish a warm, relaxing, and inviting ambience that fosters a sense of tranquility and rejuvenation.
ZHONGHUA Primary School
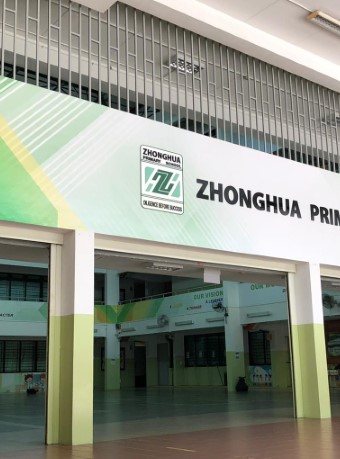
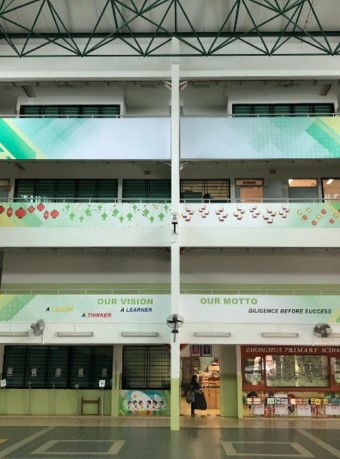
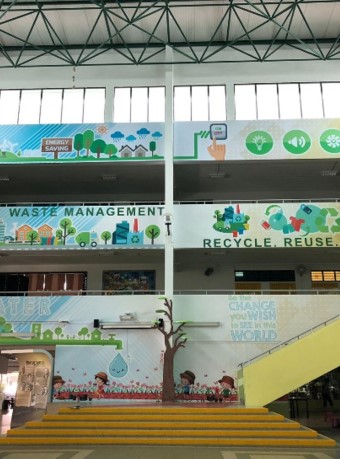
We offer design and fabrication services for wall decals, creating custom, high-quality designs that enhance spaces with visual appeal, branding, or thematic elements tailored to client needs.
ITE College Central
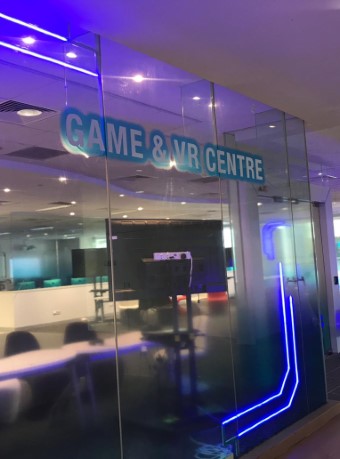
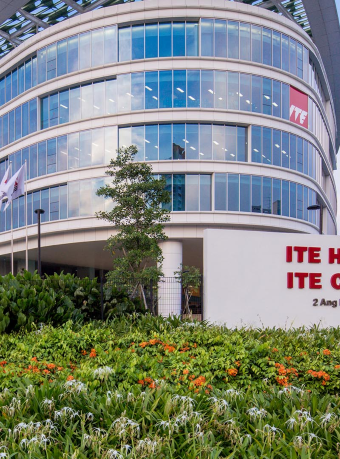
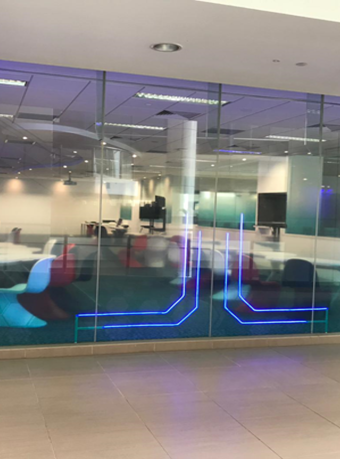
Our Design focus on creating a sleek design. LED strip lighting, with blue hues, is integrated to enhance the atmosphere, while warm ceiling lights add depth and balance, creating a space-like feel with a futuristic yet inviting ambiance for Lab or Computer Room.
Singapore Discovery Centre
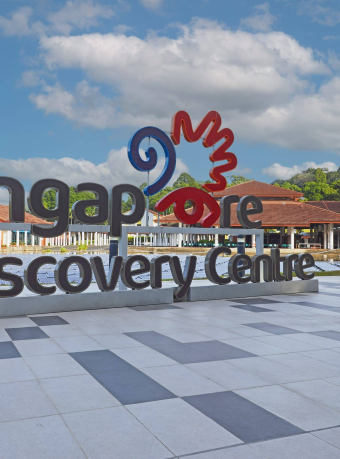
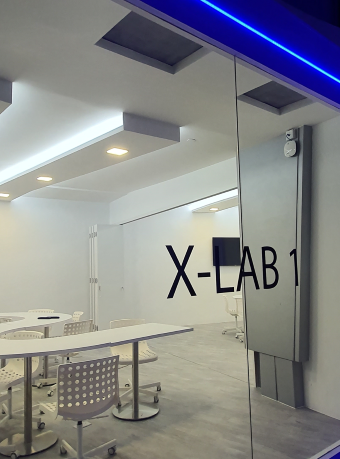
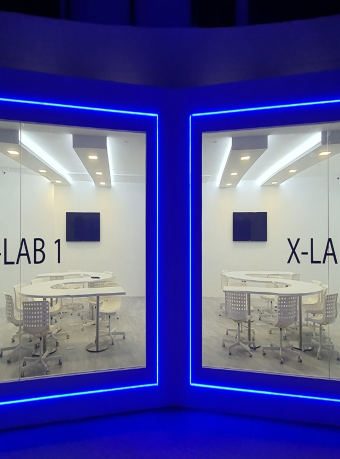
For X Lab we focus on creating a functional environment within an enclosed space. The design features a white theme complemented by a striking blue façade wall with integrated LED strip lighting, emphasizing clean lines and subtle illumination to enhance focus and create a bright, engaging atmosphere.
NTU School of Computer Science And Engineering Gallery Exhibit
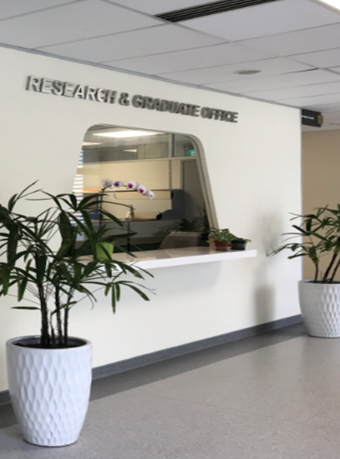
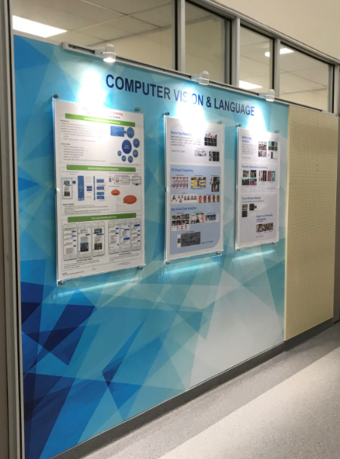
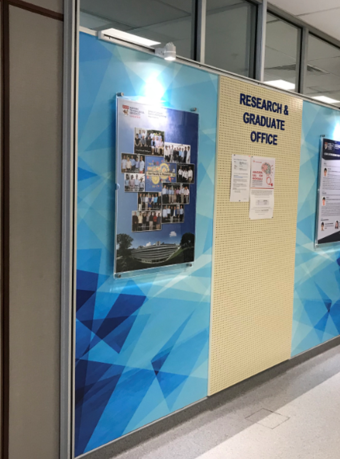
Along corridor walls, creating visually striking and functional spaces to showcase information, art, or branding elements effectively.
Singapore Aviation Academy
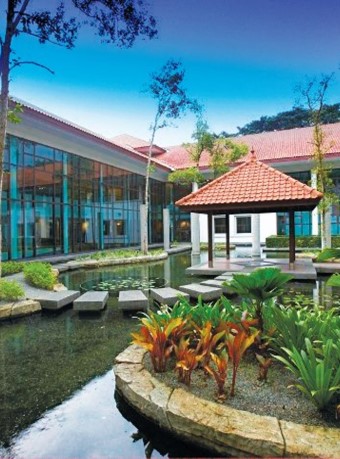
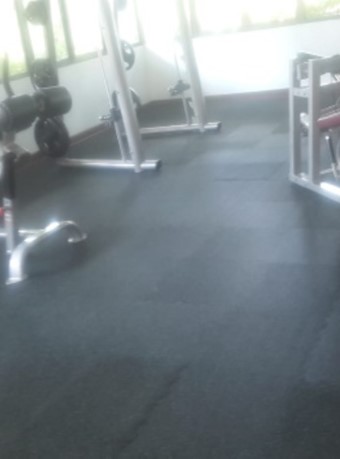
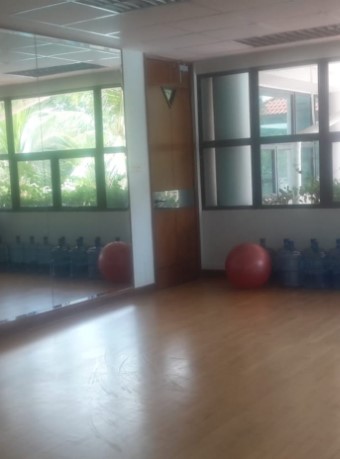
We are capable of handling turnkey projects for the erection of all types of ceilings, including large-scale areas of up to 20,000 square feet, delivering precision and quality workmanship.

